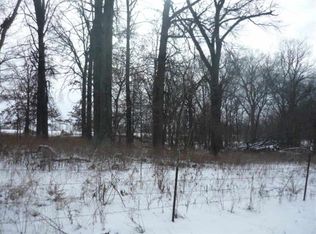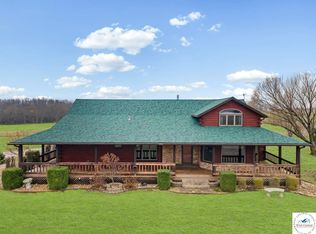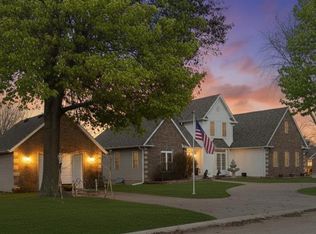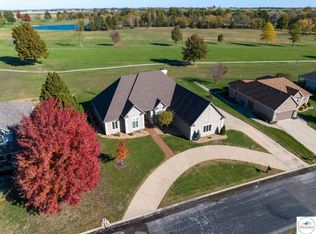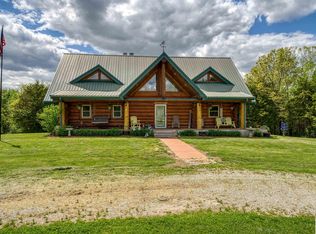Welcome to Your Private Oasis!
Discover this beautifully remodeled log home nestled on 40 acres of stunning, private land. This spacious retreat offers a custom kitchen and a large living area that opens to a charming back porch with views of your serene pond.
With 6 bedrooms and 3 full bathrooms, everything is brand new following a recent renovation. The main level features 3 bedrooms, including the Primary Suite, while the fully finished basement offers 3 additional bedrooms, a full bath, and a game room — perfect for relaxation and entertainment.
Enjoy incredible sunset views from one of the three expansive patios surrounding the home. Whether you're unwinding or entertaining, you'll love the outdoor space.
This expansive property is ideal for hunting, farming, and recreation. A large storage building with electricity provides ample room for farm equipment, vehicles, and more.
This home has been meticulously maintained and is ready for you to make it yours! Don’t miss out on this one-of-a-kind property—schedule your appointment today!
Active
$780,000
43 NW 901st Rd, Clinton, MO 64735
6beds
4,800sqft
Est.:
Single Family Residence
Built in 1994
40 Acres Lot
$-- Zestimate®
$163/sqft
$-- HOA
What's special
Serene pondFully finished basementRemodeled log homeCharming back porchIncredible sunset viewsCustom kitchenPrimary suite
- 256 days |
- 547 |
- 37 |
Zillow last checked: 8 hours ago
Listing updated: July 15, 2025 at 11:47am
Listing Provided by:
Stacey Kidwiler 832-419-9840,
Golden Valley Realty Group
Source: Heartland MLS as distributed by MLS GRID,MLS#: 2543213
Tour with a local agent
Facts & features
Interior
Bedrooms & bathrooms
- Bedrooms: 6
- Bathrooms: 3
- Full bathrooms: 3
Bedroom 1
- Features: Luxury Vinyl
- Level: First
Bedroom 2
- Features: Luxury Vinyl
- Level: First
Bedroom 3
- Features: Luxury Vinyl
- Level: First
Bedroom 4
- Features: Luxury Vinyl
- Level: Basement
Bedroom 5
- Features: Luxury Vinyl
- Level: Basement
Bedroom 6
- Features: Luxury Vinyl
- Level: Basement
Heating
- Electric
Cooling
- Attic Fan, Electric
Appliances
- Included: Dishwasher, Disposal, Microwave, Refrigerator, Free-Standing Electric Oven, Stainless Steel Appliance(s)
- Laundry: Main Level
Features
- Ceiling Fan(s), Custom Cabinets, Kitchen Island, Pantry, Vaulted Ceiling(s), Walk-In Closet(s)
- Flooring: Luxury Vinyl, Wood
- Windows: Skylight(s)
- Basement: Basement BR,Finished,Full,Walk-Out Access
- Number of fireplaces: 1
- Fireplace features: Family Room
Interior area
- Total structure area: 4,800
- Total interior livable area: 4,800 sqft
- Finished area above ground: 2,400
- Finished area below ground: 2,400
Property
Parking
- Parking features: Carport, Other
- Has carport: Yes
Features
- Patio & porch: Deck, Patio, Porch
- Exterior features: Balcony
- Waterfront features: Pond
Lot
- Size: 40 Acres
- Features: Acreage
Details
- Additional structures: Other
- Parcel number: 173.008000000001.000
Construction
Type & style
- Home type: SingleFamily
- Property subtype: Single Family Residence
Materials
- Log
- Roof: Metal
Condition
- Year built: 1994
Utilities & green energy
- Sewer: Septic Tank
- Water: Well
Community & HOA
Community
- Subdivision: Other
HOA
- Has HOA: No
- Services included: No Amenities
Location
- Region: Clinton
Financial & listing details
- Price per square foot: $163/sqft
- Tax assessed value: $336,100
- Annual tax amount: $1,100
- Date on market: 4/13/2025
- Listing terms: Cash,Conventional,FHA,USDA Loan,VA Loan
- Ownership: Private
- Road surface type: Gravel
Estimated market value
Not available
Estimated sales range
Not available
Not available
Price history
Price history
| Date | Event | Price |
|---|---|---|
| 4/15/2025 | Price change | $780,000-2.5%$163/sqft |
Source: | ||
| 4/13/2025 | Price change | $800,000+2.6%$167/sqft |
Source: | ||
| 2/19/2025 | Listed for sale | $780,000-3.7%$163/sqft |
Source: | ||
| 12/10/2024 | Listing removed | $810,000$169/sqft |
Source: | ||
| 10/21/2024 | Price change | $810,000-0.6%$169/sqft |
Source: | ||
Public tax history
Public tax history
| Year | Property taxes | Tax assessment |
|---|---|---|
| 2024 | $3,232 +0.7% | $62,930 |
| 2023 | $3,209 +13.1% | $62,930 +14% |
| 2022 | $2,839 +1.3% | $55,200 |
Find assessor info on the county website
BuyAbility℠ payment
Est. payment
$4,557/mo
Principal & interest
$3764
Property taxes
$520
Home insurance
$273
Climate risks
Neighborhood: 64735
Nearby schools
GreatSchools rating
- 8/10Davis Elementary SchoolGrades: K-8Distance: 4.3 mi
- Loading
- Loading
