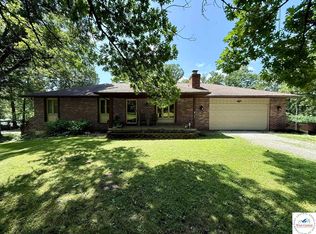This custom built home within Tillman Farms sits on 3+ acres and is surrounded by timber. The home features an open floor plan with custom cabinetry throughout the kitchen. The open concept is great for entertaining. The basement setup gives you room to expand but currently can house a boat and truck length wise. It is truly a must see!!!
This property is off market, which means it's not currently listed for sale or rent on Zillow. This may be different from what's available on other websites or public sources.

