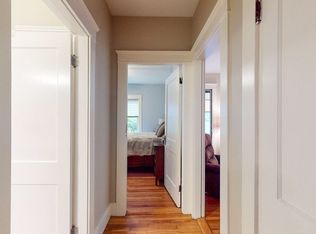Conveniently located in a quiet neighborhood on the Worcester - Holden line is this colonial with many rooms. With 5+ bedrooms and 3 full bath, it can accommodate a large family and offer ample rooms for dedicated functions. Only minutes to I-190 and I-290, it is at an ideal location for commuters. Nice features include skylight in kitchen, recently converted gas boiler and hot water heater (about 5 years old), recent roof (~5 years old), granite countertop, and more. Large flat backyard presents a vegetable garden and grapevine trellis, perfect for future owners with a green thumb. Come and check it out!
This property is off market, which means it's not currently listed for sale or rent on Zillow. This may be different from what's available on other websites or public sources.
