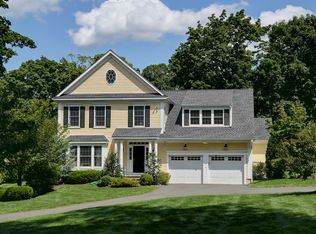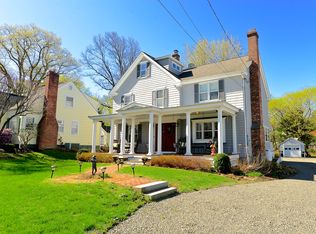Sold for $700,000
$700,000
43 North Salem Road, Ridgefield, CT 06877
3beds
1,465sqft
Single Family Residence
Built in 1750
0.43 Acres Lot
$792,900 Zestimate®
$478/sqft
$3,952 Estimated rent
Home value
$792,900
$753,000 - $840,000
$3,952/mo
Zestimate® history
Loading...
Owner options
Explore your selling options
What's special
Welcome Home to 43 North Salem Road! Location, location, location! Sensational opportunity to own a beautifully updated, Victorian-style Colonial gem sited only a few minutes to the center of Ridgefield - CT's first Cultural District. Enjoy being transported back to yesteryear with nods to the past through gleaming wideboard hardwood floors, exposed vaulted beams, a dutch door, and hand-hewn accents throughout. The main floor features an open floor plan with easy access from the yard through a large, functional mudroom. The beautifully remodeled kitchen includes white cabinetry, leathered granite counters, stainless steel appliances, an island, dining area and access to the patio for easy entertaining. Adjacent to the dining room, the home continues to impress with a large living room offering access to the front covered porch and a staircase to the upper level. A main floor bedroom is serviced by a full bathroom with a clawfoot tub bringing whimsy. Upstairs, two bedrooms join a renovated full bath with a shower/tub combo, pedestal sink and lovely, fresh tile work. The lower level offers storage, as does a large laundry room on the main floor. Central AC, newer roof, and town water are also highlights! In a great commute location and close to town with gourmet restaurants, theaters, the Ridgefield Library, boutiques and all manner of community events and sporting events, what are you waiting for? Welcome Home!
Zillow last checked: 8 hours ago
Listing updated: October 01, 2024 at 01:30am
Listed by:
Heather Salaga 203-770-8591,
Houlihan Lawrence 203-438-0455
Bought with:
Tim M. Dent, RES.0751280
Coldwell Banker Realty
Source: Smart MLS,MLS#: 170626453
Facts & features
Interior
Bedrooms & bathrooms
- Bedrooms: 3
- Bathrooms: 2
- Full bathrooms: 2
Primary bedroom
- Features: Wide Board Floor
- Level: Upper
- Area: 223.88 Square Feet
- Dimensions: 11.6 x 19.3
Bedroom
- Features: Wide Board Floor
- Level: Main
- Area: 91 Square Feet
- Dimensions: 7 x 13
Bedroom
- Features: Wide Board Floor
- Level: Upper
- Area: 131.04 Square Feet
- Dimensions: 11.2 x 11.7
Bathroom
- Features: Tile Floor
- Level: Main
Bathroom
- Features: Remodeled, Tub w/Shower, Tile Floor
- Level: Upper
Dining room
- Features: Wide Board Floor
- Level: Main
- Area: 163.48 Square Feet
- Dimensions: 12.2 x 13.4
Kitchen
- Features: Remodeled, Skylight, Vaulted Ceiling(s), Granite Counters, Kitchen Island, Wide Board Floor
- Level: Main
- Area: 268.6 Square Feet
- Dimensions: 15.8 x 17
Living room
- Features: Wide Board Floor
- Level: Main
- Area: 228 Square Feet
- Dimensions: 12 x 19
Heating
- Radiator, Oil
Cooling
- Central Air
Appliances
- Included: Electric Range, Microwave, Refrigerator, Dishwasher, Washer, Dryer, Water Heater
- Laundry: Main Level, Mud Room
Features
- Open Floorplan
- Basement: Partial,Unfinished,Interior Entry
- Attic: None
- Has fireplace: No
Interior area
- Total structure area: 1,465
- Total interior livable area: 1,465 sqft
- Finished area above ground: 1,465
- Finished area below ground: 0
Property
Parking
- Parking features: None
Features
- Patio & porch: Covered, Patio
- Exterior features: Rain Gutters, Garden
Lot
- Size: 0.43 Acres
- Features: Level
Details
- Parcel number: 277516
- Zoning: R-20
Construction
Type & style
- Home type: SingleFamily
- Architectural style: Antique,Victorian
- Property subtype: Single Family Residence
Materials
- Clapboard, Wood Siding
- Foundation: Concrete Perimeter, Stone
- Roof: Asphalt
Condition
- New construction: No
- Year built: 1750
Utilities & green energy
- Sewer: Septic Tank
- Water: Public
Community & neighborhood
Community
- Community features: Health Club, Library, Medical Facilities, Park, Shopping/Mall
Location
- Region: Ridgefield
- Subdivision: Village Center
Price history
| Date | Event | Price |
|---|---|---|
| 6/13/2024 | Listing removed | -- |
Source: Zillow Rentals Report a problem | ||
| 6/7/2024 | Price change | $4,500-10%$3/sqft |
Source: Zillow Rentals Report a problem | ||
| 6/3/2024 | Listed for rent | $5,000$3/sqft |
Source: Zillow Rentals Report a problem | ||
| 5/30/2024 | Listing removed | -- |
Source: Zillow Rentals Report a problem | ||
| 5/18/2024 | Listed for rent | $5,000+100%$3/sqft |
Source: Zillow Rentals Report a problem | ||
Public tax history
| Year | Property taxes | Tax assessment |
|---|---|---|
| 2025 | $9,859 +4% | $359,940 |
| 2024 | $9,484 +2.1% | $359,940 |
| 2023 | $9,290 +18.9% | $359,940 +30.9% |
Find assessor info on the county website
Neighborhood: 06877
Nearby schools
GreatSchools rating
- 9/10Scotland Elementary SchoolGrades: K-5Distance: 2.2 mi
- 9/10East Ridge Middle SchoolGrades: 6-8Distance: 1.1 mi
- 10/10Ridgefield High SchoolGrades: 9-12Distance: 3 mi
Schools provided by the listing agent
- Elementary: Scotland
- Middle: Scotts Ridge
- High: Ridgefield
Source: Smart MLS. This data may not be complete. We recommend contacting the local school district to confirm school assignments for this home.
Get pre-qualified for a loan
At Zillow Home Loans, we can pre-qualify you in as little as 5 minutes with no impact to your credit score.An equal housing lender. NMLS #10287.
Sell with ease on Zillow
Get a Zillow Showcase℠ listing at no additional cost and you could sell for —faster.
$792,900
2% more+$15,858
With Zillow Showcase(estimated)$808,758

