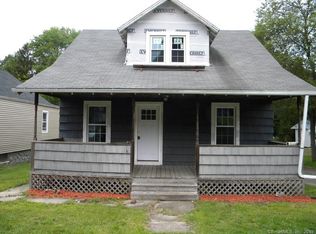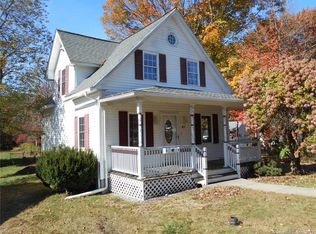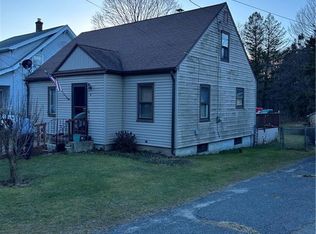Charming -Updated 3 Bedroom Cape Style Home, Offering Brand New 30 Year Architectural Shingle Roof. Remodeled Kitchen with New Granite Counter Top, Cabinetry and Stainless Steel Appliances. Easy Living Comes with This Property as You Will Find Two Bedrooms on First Floor, Laundry Room, Living Room and Relaxing Enclosed Front Porch! Second Floor Remodeled to Offer Third Bedroom, Study, Office or Art Studio with Walk-in Closet/Storage. Full Basement Provides Additional Living Space Possibilities. Large Rear Deck Overlooks Level Usable Rear Yard. 2 Car Detached Garage with Covered Attached Decking. House is Larger than Appears. A Must see.
This property is off market, which means it's not currently listed for sale or rent on Zillow. This may be different from what's available on other websites or public sources.


