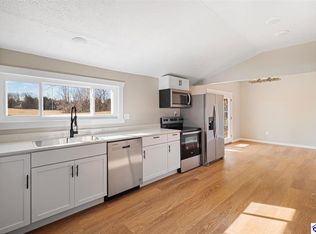Sold for $268,400
$268,400
43 N Pleasant Hill Rd, Upton, KY 42784
2beds
1,200sqft
Residential Farm
Built in 1958
7 Acres Lot
$270,500 Zestimate®
$224/sqft
$951 Estimated rent
Home value
$270,500
$233,000 - $314,000
$951/mo
Zestimate® history
Loading...
Owner options
Explore your selling options
What's special
Sitting on 7 acres this beautiful home is ready for its new owners to live in its vintage feel or renovate into someone’s dream with new hardwood flooring. Enjoy a quiet country setting with quick access to local stores and the interstate. This home includes a large tile, walk-in shower, covered back porch for entertaining and spacious unfinished basement that can be used for storage, recreation, or a future finishing project. The 30x30 barn is ready for a workshop or with added fencing can house livestock.
Zillow last checked: 8 hours ago
Listing updated: October 03, 2025 at 11:06am
Listed by:
Roger Gonterman 270-300-6607,
PLATINUM PLUS REALTY
Bought with:
United Real Estate Louisville - Elizabethtown
Source: HKMLS,MLS#: HK24002916
Facts & features
Interior
Bedrooms & bathrooms
- Bedrooms: 2
- Bathrooms: 1
- Full bathrooms: 1
- Main level bathrooms: 1
- Main level bedrooms: 2
Primary bedroom
- Level: Main
Bedroom 2
- Level: Main
Primary bathroom
- Level: Main
Bathroom
- Features: Walk-In Closet(s)
Kitchen
- Features: Eat-in Kitchen
Basement
- Area: 1040
Heating
- Forced Air, Propane
Cooling
- Central Air
Appliances
- Included: Dishwasher, Electric Range, Electric Water Heater
- Laundry: Laundry Room
Features
- Ceiling Fan(s), Closet Light(s), Walk-In Closet(s), Walls (Dry Wall), Eat-in Kitchen
- Flooring: Hardwood
- Windows: Replacement Windows
- Basement: Full,Interior Entry,Exterior Entry,Walk-Up Access
- Has fireplace: Yes
- Fireplace features: Propane
Interior area
- Total structure area: 1,200
- Total interior livable area: 1,200 sqft
Property
Parking
- Total spaces: 1
- Parking features: Detached Carport, Attached, Garage Faces Side
- Has garage: Yes
- Has carport: Yes
- Covered spaces: 1
Accessibility
- Accessibility features: Walk in Shower
Features
- Patio & porch: Covered Patio
- Exterior features: Landscaping, Mature Trees
- Fencing: None
- Body of water: None
Lot
- Size: 7 Acres
- Features: City Lot
- Topography: Rolling
Details
- Additional structures: Barn(s)
- Parcel number: 1960000011
Construction
Type & style
- Home type: SingleFamily
- Architectural style: Ranch
- Property subtype: Residential Farm
Materials
- Brick
- Foundation: Block
- Roof: Dimensional
Condition
- New Construction
- New construction: No
- Year built: 1958
Utilities & green energy
- Sewer: Septic Tank
- Water: County
- Utilities for property: Propane Tank-Owner
Community & neighborhood
Security
- Security features: Smoke Detector(s)
Location
- Region: Upton
- Subdivision: None
Other
Other facts
- Price range: $274.9K - $268.4K
Price history
| Date | Event | Price |
|---|---|---|
| 10/3/2025 | Sold | $268,400-2.4%$224/sqft |
Source: | ||
| 7/29/2025 | Listed for sale | $274,900-4.9%$229/sqft |
Source: | ||
| 7/9/2025 | Listing removed | $289,000$241/sqft |
Source: | ||
| 5/14/2025 | Price change | $289,000-3.3%$241/sqft |
Source: | ||
| 4/2/2025 | Price change | $299,000-9.4%$249/sqft |
Source: | ||
Public tax history
| Year | Property taxes | Tax assessment |
|---|---|---|
| 2023 | $1,275 | $110,600 |
| 2022 | $1,275 | $110,600 +6.2% |
| 2021 | $1,275 | $104,100 |
Find assessor info on the county website
Neighborhood: 42784
Nearby schools
GreatSchools rating
- 6/10Creekside Elementary SchoolGrades: PK-5Distance: 4 mi
- 8/10East Hardin Middle SchoolGrades: 6-8Distance: 14.7 mi
- 9/10Central Hardin High SchoolGrades: 9-12Distance: 14.6 mi
Get pre-qualified for a loan
At Zillow Home Loans, we can pre-qualify you in as little as 5 minutes with no impact to your credit score.An equal housing lender. NMLS #10287.
