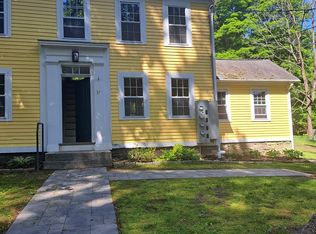Location, Location, Location-walk to the village of Chester, a plethora of restaurants, shops , and a fabulous farmers market. This craftsman style colonial, located on the Chester Creek, has been totally updated offering a beautiful kitchen with quartz countertops, stainless appliances, and gas cooktop and a mudroom off the side. The spacious living room features builtins and a propane fireplace perfect to cozy up to in the winter. A new half bath also on the first floor. The second floor offers a large Master Bedroom, guest bedroom, and a fully renovated bath w/tub-shower. Lots of storage on the third story walkup which could be finished-city water with septic for a 3BR home. Hardwood floors throughout and a spacious 2 car detached garage. This is a really sweet house!
This property is off market, which means it's not currently listed for sale or rent on Zillow. This may be different from what's available on other websites or public sources.
