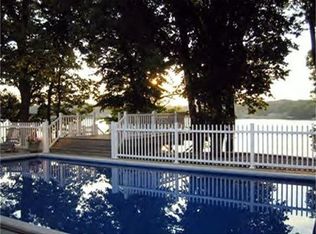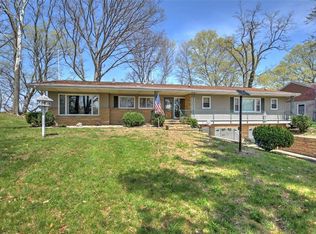Sold for $286,500
$286,500
43 N Country Club Rd, Decatur, IL 62521
3beds
1,861sqft
Single Family Residence
Built in 1951
0.55 Acres Lot
$-- Zestimate®
$154/sqft
$1,941 Estimated rent
Home value
Not available
Estimated sales range
Not available
$1,941/mo
Zestimate® history
Loading...
Owner options
Explore your selling options
What's special
Envision a serene lakeside retreat where the tranquility of nature meets the comfort of home. This picturesque lake view property offers an idyllic setting with 100 feet of prime lake frontage, complemented by a sturdy sea wall and a permanent boat dock equipped with an electric hoist for effortless access to the water. The allure of the outdoors is matched by the warmth within, featuring two wood-burning fireplaces that create a cozy atmosphere in both the living room and family room. The home's layout includes three well-appointed bedrooms and two full bathrooms, with one conveniently located on the main level and another in the fully finished basement. The upper-level bedrooms offer breathtaking views of the lake, ensuring a peaceful start to each day. Significant updates have been made to enhance the home's durability and comfort, including the installation of an egress window and a comprehensive waterproofing system in 2020, both backed by a transferable warranty. In 2023, the home was further upgraded with laminate flooring that is not only aesthetically pleasing but also scratch and waterproof, ensuring lasting beauty and ease of maintenance. This home is a sanctuary where every detail is designed for living in harmony with nature while enjoying modern conveniences. YOU MUST SEE THIS BEAUTIFUL MOVE IN READY HOME AND MAKE IT YOURS!!!!
Zillow last checked: 8 hours ago
Listing updated: May 14, 2024 at 01:12pm
Listed by:
Olivia Mull Taylor 217-875-0555,
Brinkoetter REALTORS®
Bought with:
Tony Piraino, 471021128
Brinkoetter REALTORS®
Source: CIBR,MLS#: 6241467 Originating MLS: Central Illinois Board Of REALTORS
Originating MLS: Central Illinois Board Of REALTORS
Facts & features
Interior
Bedrooms & bathrooms
- Bedrooms: 3
- Bathrooms: 2
- Full bathrooms: 2
Bedroom
- Level: Main
Bedroom
- Level: Main
Dining room
- Level: Main
Family room
- Level: Main
Other
- Level: Main
Other
- Level: Basement
Kitchen
- Level: Main
Living room
- Level: Main
Recreation
- Level: Basement
Heating
- Forced Air, Gas, Zoned
Cooling
- Central Air
Appliances
- Included: Cooktop, Dishwasher, Disposal, Gas Water Heater, Microwave, Oven, Range, Refrigerator, Range Hood
Features
- Fireplace, Main Level Primary, Workshop
- Windows: Replacement Windows
- Basement: Finished,Full,Sump Pump
- Number of fireplaces: 2
- Fireplace features: Family/Living/Great Room, Wood Burning
Interior area
- Total structure area: 1,861
- Total interior livable area: 1,861 sqft
- Finished area above ground: 1,375
- Finished area below ground: 486
Property
Parking
- Total spaces: 2
- Parking features: Attached, Garage
- Attached garage spaces: 2
Features
- Levels: One
- Stories: 1
- Patio & porch: Open, Patio
- Exterior features: Dock, Shed, Workshop
- Has view: Yes
- View description: Lake
- Has water view: Yes
- Water view: Lake
- Waterfront features: Lake Privileges
- Body of water: Decatur
- Frontage type: Waterfront
Lot
- Size: 0.55 Acres
- Features: Wooded
Details
- Additional structures: Shed(s)
- Parcel number: 041318426003
- Zoning: RES
- Special conditions: None
Construction
Type & style
- Home type: SingleFamily
- Architectural style: Ranch
- Property subtype: Single Family Residence
Materials
- Brick, Steel
- Foundation: Basement
- Roof: Other
Condition
- Year built: 1951
Utilities & green energy
- Sewer: Public Sewer
- Water: Public
Community & neighborhood
Security
- Security features: Security System
Location
- Region: Decatur
- Subdivision: Beverly Heights
Other
Other facts
- Road surface type: Asphalt
Price history
| Date | Event | Price |
|---|---|---|
| 5/14/2024 | Sold | $286,500-2.9%$154/sqft |
Source: | ||
| 4/30/2024 | Contingent | $295,000$159/sqft |
Source: | ||
| 4/29/2024 | Listed for sale | $295,000+59.5%$159/sqft |
Source: | ||
| 11/28/2018 | Sold | $185,000-7.3%$99/sqft |
Source: | ||
| 11/12/2018 | Pending sale | $199,500$107/sqft |
Source: Brinkoetter & Associates #6183759 Report a problem | ||
Public tax history
| Year | Property taxes | Tax assessment |
|---|---|---|
| 2015 | $5,469 +7.8% | $59,510 +1% |
| 2014 | $5,073 -3.6% | $58,921 -3.6% |
| 2013 | $5,263 -0.9% | $61,134 -3% |
Find assessor info on the county website
Neighborhood: 62521
Nearby schools
GreatSchools rating
- 1/10Michael E Baum Elementary SchoolGrades: K-6Distance: 0.4 mi
- 1/10Stephen Decatur Middle SchoolGrades: 7-8Distance: 4.1 mi
- 2/10Eisenhower High SchoolGrades: 9-12Distance: 2 mi
Schools provided by the listing agent
- Elementary: Baum
- High: Eisenhower
- District: Decatur Dist 61
Source: CIBR. This data may not be complete. We recommend contacting the local school district to confirm school assignments for this home.
Get pre-qualified for a loan
At Zillow Home Loans, we can pre-qualify you in as little as 5 minutes with no impact to your credit score.An equal housing lender. NMLS #10287.

