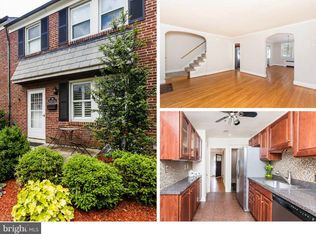Sold for $500,000
$500,000
43 Murdock Rd, Baltimore, MD 21212
3beds
1,880sqft
Townhouse
Built in 1943
4,510 Square Feet Lot
$501,100 Zestimate®
$266/sqft
$2,670 Estimated rent
Home value
$501,100
$456,000 - $546,000
$2,670/mo
Zestimate® history
Loading...
Owner options
Explore your selling options
What's special
A+ Home in A+ neighborhood! This end unit Rodgers Forge gem boasts a gorgeous remodeled kitchen (2021) with white cabinetry, white granite countertops, kitchen island, bonus coffee station, and stainless steel appliances. Sellers removed down walls to create a more open concept flow from living room to kitchen and dining area. Both main level and upstairs have refinished hardwood floors. The downstairs is a finished ultimate recreation room (note: hanging swings for kids) with several storage closets, 1/2 bathroom, and unfinished laundry/utility room. The backyard is larger than most in the neighborhood and fully fenced in (sellers removed some trees). There is a parking pad behind the fence in the backyard for easy off street parking. While the property does have radiator heating, the sellers also installed a heat pump/central AC (2024). Rodgers Forge is a close knit neighborhood - there is no HOA however residents pay dues to support events like the annual picnic, Dumpster Day, the Easter Egg Hunt, the Summer Concert Series, Santa visits, tree planting, welcome kits, neighborhood advocacy, tree planting, community outreach, and other efforts to keep the great neighborhood strong. Rodgers Forge Elementary and Dumbarton Middle schools are within the borders, and Towson High School is within walking distance.
Zillow last checked: 8 hours ago
Listing updated: May 16, 2025 at 03:53am
Listed by:
Jessica DuLaney 443-286-5465,
Next Step Realty,
Listing Team: W Home Group
Bought with:
Michael Kane, 596231
RE/MAX Distinctive Real Estate, Inc.
Source: Bright MLS,MLS#: MDBC2123496
Facts & features
Interior
Bedrooms & bathrooms
- Bedrooms: 3
- Bathrooms: 3
- Full bathrooms: 2
- 1/2 bathrooms: 1
- Main level bathrooms: 1
Primary bedroom
- Features: Flooring - HardWood
- Level: Upper
- Area: 224 Square Feet
- Dimensions: 16 X 14
Bedroom 2
- Features: Flooring - HardWood
- Level: Upper
- Area: 143 Square Feet
- Dimensions: 11 X 13
Bedroom 3
- Features: Flooring - HardWood
- Level: Upper
- Area: 96 Square Feet
- Dimensions: 8 X 12
Dining room
- Features: Flooring - HardWood
- Level: Main
- Area: 110 Square Feet
- Dimensions: 11 X 10
Game room
- Features: Flooring - Carpet
- Level: Lower
Kitchen
- Features: Flooring - HardWood
- Level: Main
- Area: 80 Square Feet
- Dimensions: 8 X 10
Living room
- Features: Flooring - HardWood
- Level: Main
- Area: 224 Square Feet
- Dimensions: 16 X 14
Utility room
- Level: Lower
- Area: 136 Square Feet
- Dimensions: 17 X 8
Heating
- Radiator, Heat Pump, Central, Natural Gas, Electric
Cooling
- Central Air, Electric
Appliances
- Included: Disposal, Dishwasher, Microwave, Refrigerator, Ice Maker, Cooktop, Dryer, Washer, Gas Water Heater
Features
- Combination Kitchen/Living
- Windows: Window Treatments
- Basement: Finished,Improved,Heated,Water Proofing System
- Has fireplace: No
Interior area
- Total structure area: 1,930
- Total interior livable area: 1,880 sqft
- Finished area above ground: 1,386
- Finished area below ground: 494
Property
Parking
- Total spaces: 1
- Parking features: Off Street, On Street
- Has uncovered spaces: Yes
Accessibility
- Accessibility features: None
Features
- Levels: Three
- Stories: 3
- Pool features: None
Lot
- Size: 4,510 sqft
Details
- Additional structures: Above Grade, Below Grade
- Parcel number: 04090908004840
- Zoning: R
- Special conditions: Standard
Construction
Type & style
- Home type: Townhouse
- Architectural style: Colonial
- Property subtype: Townhouse
Materials
- Brick
- Foundation: Brick/Mortar
- Roof: Slate
Condition
- Very Good
- New construction: No
- Year built: 1943
Utilities & green energy
- Sewer: Public Sewer
- Water: Public
Community & neighborhood
Location
- Region: Baltimore
- Subdivision: Rodgers Forge
Other
Other facts
- Listing agreement: Exclusive Right To Sell
- Ownership: Fee Simple
Price history
| Date | Event | Price |
|---|---|---|
| 5/16/2025 | Sold | $500,000+7.5%$266/sqft |
Source: | ||
| 4/26/2025 | Pending sale | $465,000$247/sqft |
Source: | ||
| 4/23/2025 | Listed for sale | $465,000+33.2%$247/sqft |
Source: | ||
| 5/15/2018 | Sold | $349,000$186/sqft |
Source: Public Record Report a problem | ||
| 5/1/2018 | Pending sale | $349,000$186/sqft |
Source: Long & Foster Real Estate, Inc #BC10178378 Report a problem | ||
Public tax history
| Year | Property taxes | Tax assessment |
|---|---|---|
| 2025 | $5,460 +23% | $378,200 +3.3% |
| 2024 | $4,438 +3.4% | $366,200 +3.4% |
| 2023 | $4,293 +3.5% | $354,200 +3.5% |
Find assessor info on the county website
Neighborhood: Rodgers Forge
Nearby schools
GreatSchools rating
- 10/10Rodgers Forge Elementary SchoolGrades: K-5Distance: 0.3 mi
- 6/10Dumbarton Middle SchoolGrades: 6-8Distance: 0.4 mi
- 9/10Towson High Law & Public PolicyGrades: 9-12Distance: 1.3 mi
Schools provided by the listing agent
- Elementary: Rodgers Forge
- Middle: Dumbarton
- High: Towson High Law & Public Policy
- District: Baltimore County Public Schools
Source: Bright MLS. This data may not be complete. We recommend contacting the local school district to confirm school assignments for this home.
Get pre-qualified for a loan
At Zillow Home Loans, we can pre-qualify you in as little as 5 minutes with no impact to your credit score.An equal housing lender. NMLS #10287.


