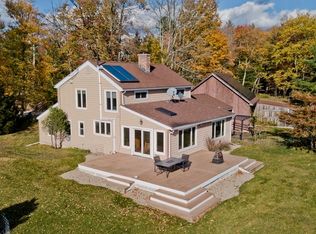Sold for $505,000
$505,000
43 Munson Rd, Chesterfield, MA 01012
3beds
2,449sqft
Single Family Residence
Built in 1986
13.61 Acres Lot
$540,000 Zestimate®
$206/sqft
$3,164 Estimated rent
Home value
$540,000
$454,000 - $637,000
$3,164/mo
Zestimate® history
Loading...
Owner options
Explore your selling options
What's special
Looking for a mini-farm with some acreage? This Cape on over 13 acres may be just what you're looking for. With 3 bedrooms, 1.5 baths, a partially finished basement, fireplace, hardwood floors, this comfortable home features an open kitchen/diningroom with vaulted ceiling and a skylight; spacious living room featuring a soapstone stove that keeps the house toasty in winter. First floor bedroom is next to the half bath, and upstairs there's a large primary bedroom with a walk-in closet and an additional bedroom, along with a full bath. The lower walkout level is partially finished, with a family room/playroom and a separate study/bedroom. Outside there's a small barn with attached run out w water and electric, and extensive gardens including fruit trees, a chicken coop, small greenhouse, and another storage shed suitable for a few animals or storage. Owned solar panels. New furnace, oil tank, water pump, water heater have been replaced recently, and plumbing was redone 2 years ago.
Zillow last checked: 8 hours ago
Listing updated: November 01, 2024 at 04:13am
Listed by:
Kimberly Goggins 413-575-1597,
5 College REALTORS® Northampton 413-585-8555
Bought with:
Laura Chapdelaine
Cohn & Company
Source: MLS PIN,MLS#: 73254373
Facts & features
Interior
Bedrooms & bathrooms
- Bedrooms: 3
- Bathrooms: 2
- Full bathrooms: 1
- 1/2 bathrooms: 1
Primary bedroom
- Features: Walk-In Closet(s)
- Level: Second
Bedroom 2
- Features: Closet
- Level: Second
Bedroom 3
- Features: Closet, Flooring - Hardwood
- Level: First
Primary bathroom
- Features: No
Bathroom 1
- Features: Bathroom - Half, Flooring - Stone/Ceramic Tile
- Level: First
Bathroom 2
- Features: Bathroom - Full, Bathroom - With Tub & Shower, Closet - Linen, Flooring - Stone/Ceramic Tile
- Level: Second
Dining room
- Features: Skylight, Vaulted Ceiling(s), Balcony / Deck, Exterior Access, Open Floorplan
- Level: First
Family room
- Features: Flooring - Stone/Ceramic Tile, Exterior Access
- Level: Basement
Kitchen
- Features: Flooring - Hardwood, Countertops - Stone/Granite/Solid, Open Floorplan
- Level: First
Living room
- Features: Flooring - Hardwood
- Level: First
Heating
- Forced Air, Oil, Wood Stove, Leased Propane Tank
Cooling
- None
Appliances
- Included: Electric Water Heater, Water Heater, Range, Dishwasher, Refrigerator, Dryer
- Laundry: In Basement
Features
- Study, Internet Available - Broadband
- Flooring: Tile, Hardwood, Flooring - Vinyl
- Windows: Screens
- Basement: Full,Partially Finished,Walk-Out Access,Interior Entry,Radon Remediation System,Concrete
- Number of fireplaces: 1
- Fireplace features: Living Room
Interior area
- Total structure area: 2,449
- Total interior livable area: 2,449 sqft
Property
Parking
- Total spaces: 6
- Parking features: Off Street, Stone/Gravel
- Uncovered spaces: 6
Features
- Patio & porch: Porch - Enclosed, Deck - Wood
- Exterior features: Porch - Enclosed, Deck - Wood, Storage, Barn/Stable, Greenhouse, Screens, Fruit Trees, Garden
- Frontage length: 509.00
Lot
- Size: 13.61 Acres
- Features: Wooded, Easements, Cleared, Gentle Sloping, Sloped
Details
- Additional structures: Barn/Stable, Greenhouse
- Parcel number: M:031 P:0017,3412978
- Zoning: AR-1
Construction
Type & style
- Home type: SingleFamily
- Architectural style: Cape,Contemporary
- Property subtype: Single Family Residence
Materials
- Frame
- Foundation: Concrete Perimeter
- Roof: Metal
Condition
- Year built: 1986
Utilities & green energy
- Electric: Circuit Breakers, 200+ Amp Service, Generator Connection
- Sewer: Private Sewer
- Water: Private
- Utilities for property: for Gas Range, Generator Connection
Community & neighborhood
Community
- Community features: Conservation Area, Public School
Location
- Region: Chesterfield
Other
Other facts
- Road surface type: Paved
Price history
| Date | Event | Price |
|---|---|---|
| 10/31/2024 | Sold | $505,000-1.9%$206/sqft |
Source: MLS PIN #73254373 Report a problem | ||
| 8/29/2024 | Listed for sale | $515,000-2.6%$210/sqft |
Source: MLS PIN #73254373 Report a problem | ||
| 8/2/2024 | Contingent | $529,000$216/sqft |
Source: MLS PIN #73254373 Report a problem | ||
| 6/19/2024 | Listed for sale | $529,000+70.6%$216/sqft |
Source: MLS PIN #73254373 Report a problem | ||
| 1/28/2013 | Sold | $310,000-3.1%$127/sqft |
Source: Public Record Report a problem | ||
Public tax history
| Year | Property taxes | Tax assessment |
|---|---|---|
| 2025 | $6,889 +6.4% | $443,900 +2.7% |
| 2024 | $6,473 +0.2% | $432,400 +6.6% |
| 2023 | $6,457 -0.3% | $405,600 +14.3% |
Find assessor info on the county website
Neighborhood: 01012
Nearby schools
GreatSchools rating
- 5/10New Hingham Regional Elementary SchoolGrades: PK-6Distance: 2.5 mi
- 6/10Hampshire Regional High SchoolGrades: 7-12Distance: 5.7 mi
Schools provided by the listing agent
- Elementary: Chesterfield
- Middle: Hrhs
- High: Hrhs
Source: MLS PIN. This data may not be complete. We recommend contacting the local school district to confirm school assignments for this home.
Get pre-qualified for a loan
At Zillow Home Loans, we can pre-qualify you in as little as 5 minutes with no impact to your credit score.An equal housing lender. NMLS #10287.
Sell for more on Zillow
Get a Zillow Showcase℠ listing at no additional cost and you could sell for .
$540,000
2% more+$10,800
With Zillow Showcase(estimated)$550,800
