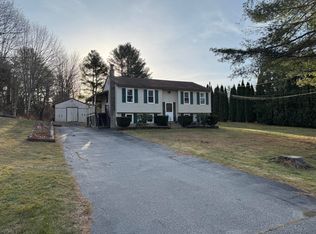Closed
$465,000
43 Mountain Road, Biddeford, ME 04005
3beds
2,472sqft
Single Family Residence
Built in 1977
1.8 Acres Lot
$463,800 Zestimate®
$188/sqft
$3,098 Estimated rent
Home value
$463,800
$417,000 - $515,000
$3,098/mo
Zestimate® history
Loading...
Owner options
Explore your selling options
What's special
Nice Gambrel style home with a two-car garage, large horseshoe driveway & a private back yard fully fenced in. This location has a country feel to it, yet it's only a few minutes to all major shopping, restaurants, hospital & Maine Turnpike entrance. The 1st level offers a kitchen, dining room, living room with a heat pump & a den with a pellet stove along with a 1/2 bath & laundry. The 2nd level offers 3 bedrooms & a full bath. The finished/heated basement offers a large family room with a woodstove & baseboard heat, along with an additional finished room that can be used as an office, exercise room, storage etc. This home has a nice floor plan with a very convenient location. This home is well worth previewing. Seller will contribute towards buyers closing costs!
Zillow last checked: 8 hours ago
Listing updated: January 24, 2025 at 11:16am
Listed by:
Realty Sales Inc
Bought with:
Smith & Company Realty
Source: Maine Listings,MLS#: 1591087
Facts & features
Interior
Bedrooms & bathrooms
- Bedrooms: 3
- Bathrooms: 2
- Full bathrooms: 1
- 1/2 bathrooms: 1
Bedroom 1
- Features: Closet
- Level: Second
Bedroom 2
- Features: Closet
- Level: Second
Bedroom 3
- Features: Closet
- Level: Second
Den
- Features: Heat Stove
- Level: First
Dining room
- Features: Dining Area
- Level: First
Family room
- Features: Heat Stove
- Level: Basement
Kitchen
- Level: First
Living room
- Level: First
Office
- Level: Basement
Heating
- Baseboard, Heat Pump, Hot Water, Zoned, Stove
Cooling
- Heat Pump
Appliances
- Included: Dishwasher, Electric Range, Refrigerator
Features
- Bathtub, Shower
- Flooring: Carpet, Laminate, Vinyl
- Basement: Doghouse,Interior Entry,Finished,Full
- Has fireplace: No
Interior area
- Total structure area: 2,472
- Total interior livable area: 2,472 sqft
- Finished area above ground: 1,728
- Finished area below ground: 744
Property
Parking
- Total spaces: 2
- Parking features: Paved, 5 - 10 Spaces, On Site, Garage Door Opener
- Attached garage spaces: 2
Features
- Patio & porch: Deck, Patio
Lot
- Size: 1.80 Acres
- Features: Near Golf Course, Near Public Beach, Near Shopping, Near Turnpike/Interstate, Near Town, Neighborhood, Level, Open Lot, Landscaped, Wooded
Details
- Parcel number: BIDDM2L641
- Zoning: RF
Construction
Type & style
- Home type: SingleFamily
- Architectural style: Dutch Colonial
- Property subtype: Single Family Residence
Materials
- Wood Frame, Vinyl Siding
- Roof: Pitched,Shingle
Condition
- Year built: 1977
Utilities & green energy
- Electric: Circuit Breakers
- Sewer: Private Sewer
- Water: Private
- Utilities for property: Utilities On
Community & neighborhood
Location
- Region: Biddeford
Price history
| Date | Event | Price |
|---|---|---|
| 1/24/2025 | Sold | $465,000-6.8%$188/sqft |
Source: | ||
| 1/24/2025 | Pending sale | $499,000$202/sqft |
Source: | ||
| 12/6/2024 | Contingent | $499,000$202/sqft |
Source: | ||
| 9/24/2024 | Price change | $499,000-3.1%$202/sqft |
Source: | ||
| 7/16/2024 | Price change | $515,000-2.6%$208/sqft |
Source: | ||
Public tax history
| Year | Property taxes | Tax assessment |
|---|---|---|
| 2024 | $5,635 +8.4% | $396,300 |
| 2023 | $5,199 +13.5% | $396,300 +41.9% |
| 2022 | $4,582 +7.9% | $279,200 +19.9% |
Find assessor info on the county website
Neighborhood: 04005
Nearby schools
GreatSchools rating
- NABiddeford Primary SchoolGrades: 1-2Distance: 1.5 mi
- 3/10Biddeford Middle SchoolGrades: 5-8Distance: 1.7 mi
- 5/10Biddeford High SchoolGrades: 9-12Distance: 2.2 mi
Get pre-qualified for a loan
At Zillow Home Loans, we can pre-qualify you in as little as 5 minutes with no impact to your credit score.An equal housing lender. NMLS #10287.
