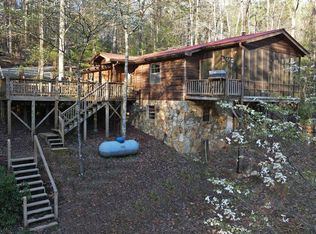Peace and privacy... Nestled privately on 3.84 acres, this quaint three bedroom two bath retreat is the prime getaway in the Aska Adventure area. Boasting beautiful year-round views, this home overlooks a private lake/pond and has plenty of room to expand. Complete with an attached drive-thru garage, circular drive, and out-buildings, this home also offers a master bedroom on both levels, large bathrooms, eat-in kitchen, sunroom off the kitchen & den, and more! With a little TLC, this home would be the perfect illustration of mountain life located in the heart of the Aska Adventure Area.
This property is off market, which means it's not currently listed for sale or rent on Zillow. This may be different from what's available on other websites or public sources.

