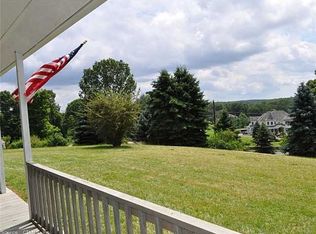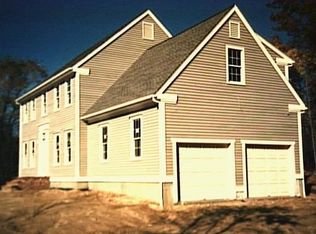This mini estate is nestled on 3.21 acres of sweeping lawn with stonewalls on a quiet country lane in beautiful southwest Newtown. Wonderful original details like exposed chestnut beams, wide board wood floors, and reclaimed brick, mixes rich history with today's industrial barn charm. This house truly has it all. Chefs will enjoy the beautifully updated kitchen, which comes equipped with stainless steel GE Monogram appliances, granite countertops, and a vaulted ceiling with skylights. Those will a green thumb will enjoy the attached greenhouse for growing flowers or creating a home vegetable garden. Outdoor enthusiasts will love the option of sitting on the screened-in porch or outside on a sprawling deck that overlooks the yard. Romantics will enjoy the master bedroom suite that is on its own level along with a full bath and a loft/sitting area that is perfect for curling up in front of the fireplace and reading a good book while light streams in through a wall of windows. Anyone will love the endless possibilities for the two-story barn that can serve as a space for the car collector, a home workshop, or add stables for horses. Families needing more sleeping space will find that the first floor den/family room can also serve as the fourth bedroom. The lower level features a workshop, wine cellar and an office/playroom. This home is simply stunning and is the perfect place for your year round residence or a weekend retreat. 70 miles to NYC !A spectacular opportunity!
This property is off market, which means it's not currently listed for sale or rent on Zillow. This may be different from what's available on other websites or public sources.

