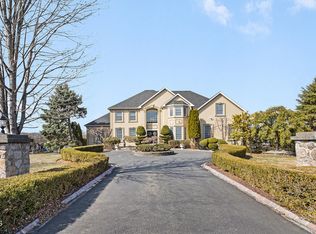A Marlboro Masterpiece! Exuding elegance and exclusivity, this Diamond Hills Estates home awaits inside one of Marlboro's most luxurious and sought-after neighborhoods. Standing tall at the center of a nearly 2-acre lot, this 5-bedroom, 4.5-bathroom custom home is perfectly suited for the growing family and is conveniently located within minutes of major roadways for easy city access. The interior makes use of nearly every inch of 5,200 square feet, introduced by a 2-story foyer that opens to a massive great room with a breathtaking stone facade fireplace that stretches from floor to ceiling. Abutting the great room is a gorgeous eat-in kitchen with custom cabinetry, granite finishes and equipped with stainless steel appliances, including a double wall oven.
This property is off market, which means it's not currently listed for sale or rent on Zillow. This may be different from what's available on other websites or public sources.
