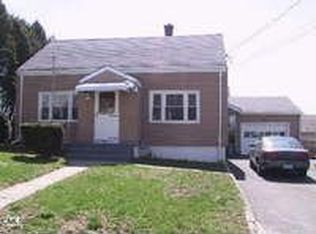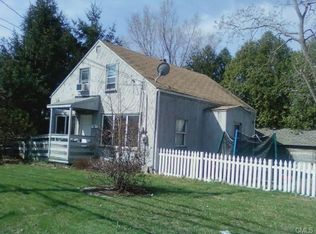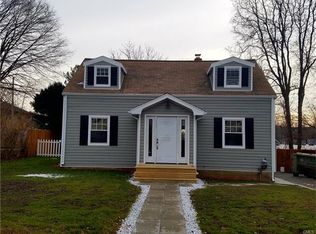Beautiful well maintained Cape located in the desirable North End. Just minutes from Sacred Heart University. Close to Fairfield/Trumbull line. Just a short drive to highways, shopping mall, schools and more. This home features 3bdrms 2 full baths finished basement with epoxy floors. Updated kitchen and bath beautiful hardwood floors. Nice size patio area for grilling and entertaining. Level lot with well manicured lawn sprinkler system. Home has solar panels. THIS IS A MUST SEE!
This property is off market, which means it's not currently listed for sale or rent on Zillow. This may be different from what's available on other websites or public sources.


