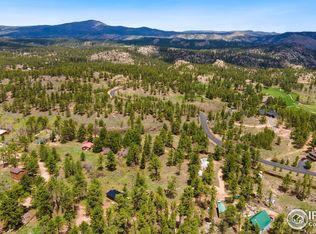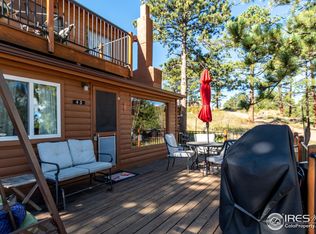Well maintained cabin in Red Feather Lakes Village located in the mountains of Northern Colorado. This cabin is turnkey and ready for you to enjoy, everything is ready to go with new or newer roof, hot water heater, pressure tank, paint, decking, almost all windows. Perfect for a getaway for multiple people with 2 separate entrances for the different living spaces, each floor has bedrooms and a bathroom, kitchen and living are on the main. Cabin can be used year-round or seasonally and is serviced by well and a septic vault. 5 min walk to the Village, Restaurant, or private lake. Lovely quiet neighborhood.
This property is off market, which means it's not currently listed for sale or rent on Zillow. This may be different from what's available on other websites or public sources.


