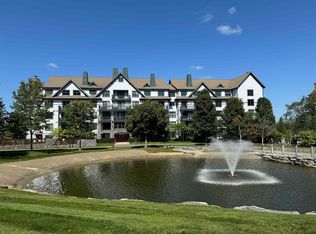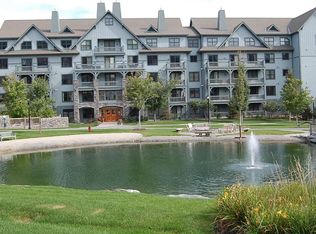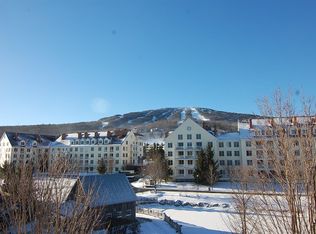Closed
Listed by:
Jamie Wylie,
Stratton Real Estate 802-297-4100
Bought with: Stratton Real Estate
$975,000
43 Middle Ridge Road #417, Stratton, VT 05155
3beds
1,730sqft
Condominium
Built in 2004
-- sqft lot
$1,032,200 Zestimate®
$564/sqft
$3,658 Estimated rent
Home value
$1,032,200
$950,000 - $1.13M
$3,658/mo
Zestimate® history
Loading...
Owner options
Explore your selling options
What's special
This beautifully maintained two level 3 bedroom plus loft condominium on Stratton Mountain is move in ready. It's top floor location offers high cathedral ceilings and great views of the commons pond and Stratton Mountain, almost every room offers picturesque views. This unit has never been rented and is in excellent condition with recently updated lighting, countertops and state of the art A/V system. It has a warm and cozy living room with a stone-faced gas fireplace, and a second floor spacious loft overlooking the living area allows for more room to spread out. The primary bedroom is on the main floor, with a bunk room and en suite bedroom on the second floor. The unit has two underground heated parking spots, a year round swimming pool, two hot tubs, a sauna and owners ski lockers. Unit is being sold furnished. Don't wait any longer to join the Stratton Mountain Club, buy this property and jump the waiting line!
Zillow last checked: 8 hours ago
Listing updated: December 12, 2023 at 05:46am
Listed by:
Jamie Wylie,
Stratton Real Estate 802-297-4100
Bought with:
Jamie Wylie
Stratton Real Estate
Source: PrimeMLS,MLS#: 4975641
Facts & features
Interior
Bedrooms & bathrooms
- Bedrooms: 3
- Bathrooms: 4
- Full bathrooms: 3
- 1/2 bathrooms: 1
Heating
- Propane, Baseboard
Cooling
- Central Air
Appliances
- Included: Dishwasher, Disposal, Dryer, Microwave, Electric Range, Refrigerator, Washer, Propane Water Heater, Water Heater off Boiler
Features
- Cathedral Ceiling(s)
- Flooring: Carpet, Tile
- Has basement: No
- Has fireplace: Yes
- Fireplace features: Gas
Interior area
- Total structure area: 1,730
- Total interior livable area: 1,730 sqft
- Finished area above ground: 1,730
- Finished area below ground: 0
Property
Parking
- Total spaces: 2
- Parking features: Paved, Heated Garage, Assigned, Garage, On Site, Parking Spaces 2, Underground
- Garage spaces: 2
Features
- Levels: Two
- Stories: 2
- Exterior features: Balcony
- Has view: Yes
- View description: Water, Mountain(s)
- Has water view: Yes
- Water view: Water
- Waterfront features: Pond
- Body of water: Mill Pond
Lot
- Features: Condo Development, Recreational, Ski Area, Views
Details
- Zoning description: Residential
Construction
Type & style
- Home type: Condo
- Architectural style: New Englander
- Property subtype: Condominium
Materials
- Steel Frame, Clapboard Exterior
- Foundation: Poured Concrete
- Roof: Shingle
Condition
- New construction: No
- Year built: 2004
Utilities & green energy
- Electric: 200+ Amp Service, Circuit Breakers
- Sewer: Community
- Utilities for property: Cable at Site, Telephone at Site
Community & neighborhood
Security
- Security features: Carbon Monoxide Detector(s), Smoke Detector(s)
Location
- Region: South Londonderry
HOA & financial
Other financial information
- Additional fee information: Fee: $3788.99
Other
Other facts
- Road surface type: Paved
Price history
| Date | Event | Price |
|---|---|---|
| 12/11/2023 | Sold | $975,000-8.5%$564/sqft |
Source: | ||
| 10/26/2023 | Listed for sale | $1,065,000+34%$616/sqft |
Source: | ||
| 1/19/2019 | Listing removed | $795,000$460/sqft |
Source: Stratton Real Estate #4732621 Report a problem | ||
| 1/11/2019 | Listed for sale | $795,000$460/sqft |
Source: Stratton Real Estate #4732621 Report a problem | ||
Public tax history
Tax history is unavailable.
Neighborhood: 05155
Nearby schools
GreatSchools rating
- 4/10Manchester Elementary/Middle SchoolGrades: PK-8Distance: 8.8 mi
- NABurr & Burton AcademyGrades: 9-12Distance: 9.3 mi
- NAJamaica Village SchoolGrades: PK-5Distance: 6.5 mi
Get pre-qualified for a loan
At Zillow Home Loans, we can pre-qualify you in as little as 5 minutes with no impact to your credit score.An equal housing lender. NMLS #10287.


