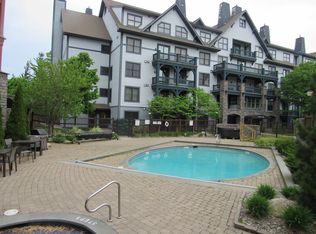Closed
Listed by:
Stephen Coombs,
Stratton Real Estate 802-297-4100,
Jamie Wylie,
Stratton Real Estate
Bought with: Coldwell Banker LIFESTYLES - Quechee
$1,450,000
43 Middle Ridge Road #410, Stratton, VT 05155
3beds
2,140sqft
Condominium
Built in 2004
-- sqft lot
$1,466,000 Zestimate®
$678/sqft
$3,884 Estimated rent
Home value
$1,466,000
Estimated sales range
Not available
$3,884/mo
Zestimate® history
Loading...
Owner options
Explore your selling options
What's special
Rising Bear Lodge #410, a top floor end, two story condominium, easy proximity to everything at Stratton! Owners enjoy a year round heated outdoor pool, hot tubs and sauna, all adjacent to the Mill skating pond located on the 'car free' Village Common. Open kitchen with a long stone breakfast bar, featuring Viking and Miele stainless steel appliances. Custom mud-room cabinets for winter gear features stone radiant heated floors. Generous contemporary living space bathed in light from extensive custom mini high-hats. Two story Gas fireplace, slider to over sized deck, views to Bromley and Magic Mt. Three spacious bedrooms, each with a full bath attached, plus a sleeping loft overlooking the living area. Lillian Bogosian noted local Designer chose: carpets, furnishings, lighting and window treatments. Sonos whole house sound system, Flat screened TV's. Ski locker and storage room and two designated spaces in the heated garage below.
Zillow last checked: 8 hours ago
Listing updated: July 12, 2024 at 11:49am
Listed by:
Stephen Coombs,
Stratton Real Estate 802-297-4100,
Jamie Wylie,
Stratton Real Estate
Bought with:
Lauren Niles
Coldwell Banker LIFESTYLES - Quechee
Source: PrimeMLS,MLS#: 4985680
Facts & features
Interior
Bedrooms & bathrooms
- Bedrooms: 3
- Bathrooms: 4
- Full bathrooms: 3
- 1/2 bathrooms: 1
Heating
- Propane, Baseboard, Hot Water
Cooling
- Central Air
Appliances
- Included: Water Heater off Boiler
Features
- Has basement: No
Interior area
- Total structure area: 2,140
- Total interior livable area: 2,140 sqft
- Finished area above ground: 2,140
- Finished area below ground: 0
Property
Parking
- Total spaces: 2
- Parking features: Paved, Underground
- Garage spaces: 2
Features
- Levels: 4+
- Stories: 4
Lot
- Features: Ski Area, Ski Trailside
Details
- Zoning description: multi family
Construction
Type & style
- Home type: Condo
- Architectural style: New Englander
- Property subtype: Condominium
Materials
- Wood Frame, Shingle Siding
- Foundation: Poured Concrete
- Roof: Asphalt Shingle
Condition
- New construction: No
- Year built: 2004
Utilities & green energy
- Electric: Circuit Breakers
- Sewer: Community
- Utilities for property: Phone, Cable, Underground Utilities
Community & neighborhood
Location
- Region: South Londonderry
HOA & financial
Other financial information
- Additional fee information: Fee: $4298
Other
Other facts
- Road surface type: Paved
Price history
| Date | Event | Price |
|---|---|---|
| 7/12/2024 | Sold | $1,450,000-3%$678/sqft |
Source: | ||
| 2/21/2024 | Listed for sale | $1,495,000$699/sqft |
Source: | ||
Public tax history
Tax history is unavailable.
Neighborhood: 05155
Nearby schools
GreatSchools rating
- 4/10Manchester Elementary/Middle SchoolGrades: PK-8Distance: 8.8 mi
- NABurr & Burton AcademyGrades: 9-12Distance: 9.2 mi
- NAJamaica Village SchoolGrades: PK-5Distance: 6.5 mi
Get pre-qualified for a loan
At Zillow Home Loans, we can pre-qualify you in as little as 5 minutes with no impact to your credit score.An equal housing lender. NMLS #10287.
