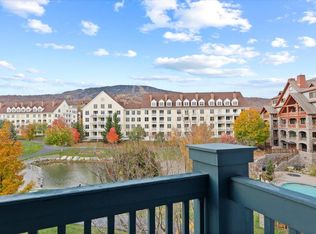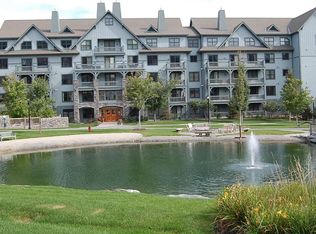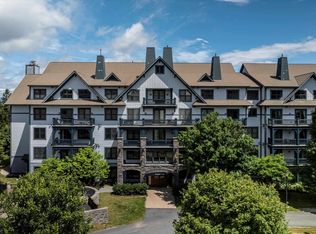Closed
Listed by:
Courtney Chase,
Coldwell Banker Homes Unlimited 603-542-2503
Bought with: Wohler Realty Group
$750,000
43 Middle Ridge Road #313, Stratton, VT 05155
3beds
1,372sqft
Condominium
Built in 2004
-- sqft lot
$765,600 Zestimate®
$547/sqft
$2,714 Estimated rent
Home value
$765,600
Estimated sales range
Not available
$2,714/mo
Zestimate® history
Loading...
Owner options
Explore your selling options
What's special
Nestled in the heart of Stratton Mountain, this 3-bedroom, 2-bath condo at Rising Bear Lodge offers the perfect mountain retreat. The primary bedroom, complete with an ensuite bathroom, is conveniently located off the open concept living and dining room, with the kitchen featuring granite counter tops and breakfast bar. Down the hall, you'll find two additional bedrooms, a full bath, and laundry. Enjoy the amenities of the heated outdoor pool, hot tubs, sauna, and two reserved parking spaces in the heated garage, complete with ski lockers. A Fitness Center bond is available to transfer, giving you access to a saltwater pool, yoga room, indoor and outdoor tennis courts, pickleball courts, and a variety of classes. Relax on your private deck with stunning views of Bromley and Magic Mountain. Ideally located at the base of Stratton Village, you’re just a short walk or community shuttle ride from shopping, dining and ski lifts.
Zillow last checked: 8 hours ago
Listing updated: November 01, 2024 at 12:58pm
Listed by:
Courtney Chase,
Coldwell Banker Homes Unlimited 603-542-2503
Bought with:
Christine C Chovan
Wohler Realty Group
Source: PrimeMLS,MLS#: 5013042
Facts & features
Interior
Bedrooms & bathrooms
- Bedrooms: 3
- Bathrooms: 2
- Full bathrooms: 2
Heating
- Propane, Baseboard
Cooling
- Central Air
Appliances
- Included: Dishwasher, Dryer, Microwave, Electric Range, Washer
Features
- Has basement: No
- Has fireplace: Yes
- Fireplace features: Gas
- Furnished: Yes
Interior area
- Total structure area: 1,372
- Total interior livable area: 1,372 sqft
- Finished area above ground: 1,372
- Finished area below ground: 0
Property
Parking
- Total spaces: 2
- Parking features: Paved, Assigned, Garage
- Garage spaces: 2
Features
- Levels: 4+,Multi-Level
- Stories: 4
- Has view: Yes
Lot
- Features: Ski Area, Views, Near Skiing
Details
- Zoning description: Residential
Construction
Type & style
- Home type: Condo
- Property subtype: Condominium
Materials
- Metal, Wood Siding
- Foundation: Poured Concrete
- Roof: Asphalt Shingle
Condition
- New construction: No
- Year built: 2004
Utilities & green energy
- Electric: Circuit Breakers
- Sewer: Community
- Utilities for property: Cable Available
Community & neighborhood
Location
- Region: South Londonderry
HOA & financial
Other financial information
- Additional fee information: Fee: $3011.24
Price history
| Date | Event | Price |
|---|---|---|
| 11/1/2024 | Sold | $750,000$547/sqft |
Source: | ||
| 9/9/2024 | Contingent | $750,000$547/sqft |
Source: | ||
| 9/6/2024 | Listed for sale | $750,000+26.1%$547/sqft |
Source: | ||
| 3/31/2021 | Sold | $595,000-1.7%$434/sqft |
Source: | ||
| 2/26/2021 | Contingent | $605,000$441/sqft |
Source: | ||
Public tax history
Tax history is unavailable.
Neighborhood: 05155
Nearby schools
GreatSchools rating
- 4/10Manchester Elementary/Middle SchoolGrades: PK-8Distance: 8.8 mi
- NABurr & Burton AcademyGrades: 9-12Distance: 9.2 mi
- NAJamaica Village SchoolGrades: PK-5Distance: 6.5 mi
Get pre-qualified for a loan
At Zillow Home Loans, we can pre-qualify you in as little as 5 minutes with no impact to your credit score.An equal housing lender. NMLS #10287.


