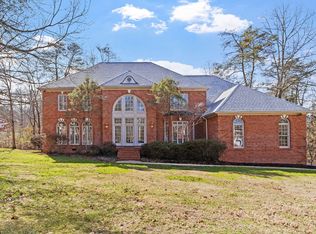Stately, all brick, 4 or 5 bedroom, 3.5 bath home situated on a corner lot in the desirable Hidden Brook neighborhood on Signal Mountain. This lovely home boasts an in-ground pool and wonderful out door entertaining areas, as well as the master on the main, both formal and informal living spaces, updated kitchen, a side 2 bay garage and circular driveway for easy ingress and egress. You will love the hardwoods and tile throughout, the dental molding, the plantation shutters and the abundance of windows and French doors allowing for plenty of natural lighting. Your tour of the home begins with a spacious and inviting foyer with the formal living room with fireplace on the right and the formal dining room with access to the kitchen on the left. The 2 story great room has a dramatic stacked stone fireplace and opens to the kitchen, sun room and screened in porch. The kitchen has granite counter tops, including a raised breakfast bar for meals on the go, stainless appliances and access to the laundry room with pantry storage, as well as the garage for convenient loading and unloading. The sun room is just off of the kitchen and has a vaulted bead board ceiling with 3 new skylights, new windows and new French doors to the brick patio and pool area. It would also make a nice large breakfast room. The master suite is also spacious with secondary access to the screened in porch and has his and her walk-in closets and a master bath with separate vanities, jetted tub and shower with tile and glass surround. The upper level is versatile with new hardwoods and has 2 hall baths, one on each wing, 3 dedicated bedrooms, an exercise room with a walk-in closet that could also be utilized as a 5th bedroom should the buyer desire, and a bonus room with rear steps to the kitchen. The pool and patio setting is wonderfully private, especially during the Spring and Summer when the surrounding foliage is lush and green. The sellers just finished painting the exterior windows, installing a new front door, installing hardwoods upstairs, encapsulating the crawl space, replacing the tile on the outdoor countertops, installing new field lines, painting several rooms and more! A great house, in an established neighborhood, so please call for more information and your private showing today. Information is deemed reliable but not guaranteed. Buyer to verify any and all information they deem important.
This property is off market, which means it's not currently listed for sale or rent on Zillow. This may be different from what's available on other websites or public sources.
