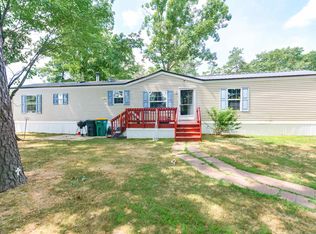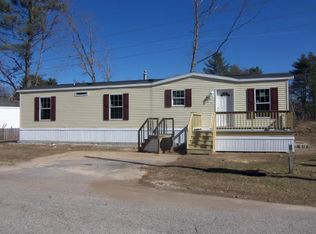Closed
Listed by:
Beth A Wiggins,
Your Next Move Realty LLC 603-441-4034
Bought with: BHG Masiello Portsmouth
$175,000
43 Melrose Drive, Rochester, NH 03867
2beds
784sqft
Manufactured Home
Built in 2022
-- sqft lot
$179,400 Zestimate®
$223/sqft
$1,830 Estimated rent
Home value
$179,400
$156,000 - $206,000
$1,830/mo
Zestimate® history
Loading...
Owner options
Explore your selling options
What's special
Looking for a modern, move-in-ready home in a quiet park? This 2022 mobile home offers comfort, style and functionality all in one. There are 2 bedrooms, a full bath and a 1/2 bath. Perfect for family, roommates or guests. Front and back bedroom layout offers added privacy and separation. Open concept living area with a spacious kitchen and living room flow. Central air helps you stay cool all summer. Private deck with durable trek is great for morning coffee or evening relaxation. Located in a small well-maintained park this home is perfect for downsizing, just starting out or looking for a low-maintenance lifestyle. Property is being sold as-is. Agents please see private remarks.
Zillow last checked: 8 hours ago
Listing updated: August 19, 2025 at 04:55am
Listed by:
Beth A Wiggins,
Your Next Move Realty LLC 603-441-4034
Bought with:
Jennifer Laverdiere
BHG Masiello Portsmouth
Source: PrimeMLS,MLS#: 5050629
Facts & features
Interior
Bedrooms & bathrooms
- Bedrooms: 2
- Bathrooms: 2
- Full bathrooms: 1
- 1/2 bathrooms: 1
Heating
- Propane, Forced Air
Cooling
- Central Air
Appliances
- Included: Dishwasher, Dryer, Refrigerator, Washer, Water Heater
- Laundry: 1st Floor Laundry
Features
- Ceiling Fan(s), Kitchen/Living, Primary BR w/ BA, Walk-In Closet(s), Programmable Thermostat
- Flooring: Carpet, Laminate
- Windows: Blinds, Drapes
- Has basement: No
Interior area
- Total structure area: 784
- Total interior livable area: 784 sqft
- Finished area above ground: 784
- Finished area below ground: 0
Property
Parking
- Parking features: Paved
Features
- Levels: One
- Stories: 1
- Exterior features: Deck, Shed
Lot
- Features: Level
Details
- Parcel number: RCHEM0205B0139L0029
- Zoning description: Agricultural
Construction
Type & style
- Home type: MobileManufactured
- Property subtype: Manufactured Home
Materials
- Vinyl Siding
- Foundation: Concrete Slab
- Roof: Asphalt Shingle
Condition
- New construction: No
- Year built: 2022
Utilities & green energy
- Electric: 100 Amp Service
- Sewer: Private Sewer
- Utilities for property: Cable Available, Propane
Community & neighborhood
Security
- Security features: HW/Batt Smoke Detector
Location
- Region: Rochester
HOA & financial
Other financial information
- Additional fee information: Fee: $585
Other
Other facts
- Road surface type: Paved
Price history
| Date | Event | Price |
|---|---|---|
| 8/18/2025 | Sold | $175,000-2.7%$223/sqft |
Source: | ||
| 7/9/2025 | Listed for sale | $179,900$229/sqft |
Source: | ||
Public tax history
| Year | Property taxes | Tax assessment |
|---|---|---|
| 2024 | $1,804 -34.7% | $121,500 +13.2% |
| 2023 | $2,762 +722% | $107,300 +706.8% |
| 2022 | $336 +2.4% | $13,300 |
Find assessor info on the county website
Neighborhood: 03868
Nearby schools
GreatSchools rating
- 4/10East Rochester SchoolGrades: PK-5Distance: 2.7 mi
- 3/10Rochester Middle SchoolGrades: 6-8Distance: 4.4 mi
- NABud Carlson AcademyGrades: 9-12Distance: 2.7 mi

