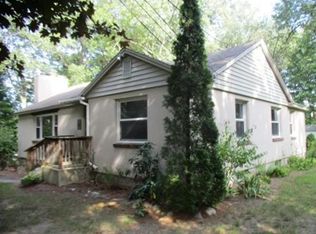OPEN HOUSES THIS WEEKEND SAT MARCH 23RD 11AM-12:30PM & SUN MARCH 24TH 12PM-1:30PM FABULOUS MULTI FAMILY OPPORTUNITY IN STERLING! One includes NEW CARPETING & FRESHLY PAINTED THROUGHOUT! Finished walkout basements offer a special bonus room & mudroom area. Set on over an acre of private land, one car garage with each unit. Close proximity to highways for easy commuting! Very strong rental history! Perfect owner occupancy or rental investment opportunity! Showings start at this weekends Open Houses!
This property is off market, which means it's not currently listed for sale or rent on Zillow. This may be different from what's available on other websites or public sources.
