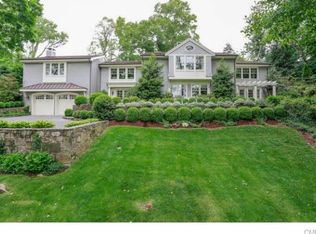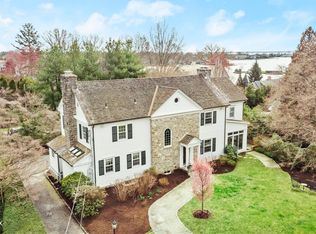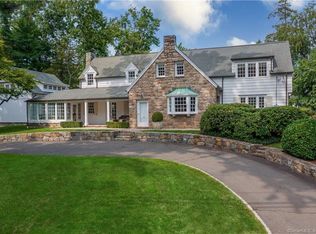Charming Riverside Colonial in Willowmere Association. This home has been updated, expanded and lovingly cared for by the same family for 20 years. Beautifully landscaped half acre with stone walls and a private bluestone terrace off the kitchen that is a true outdoor haven for dining or relaxing. Steps to the Willowmere Beach and one of the most picturesque walking areas in Riverside. The open concept gourmet kitchen has room for a large dining table and sitting area. A spacious living room with built-in bookcases and fireplace flows easily into the formal dining room. The family room doubles as the music room with space for a baby grand, built-ins and stone fireplace. A recently renovated master suite offers a luxurious master bath, walk-in closet, mirrored closets and fireplace.
This property is off market, which means it's not currently listed for sale or rent on Zillow. This may be different from what's available on other websites or public sources.


