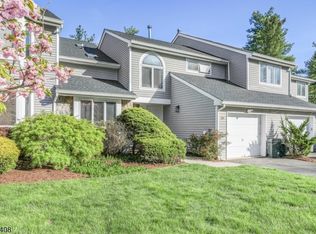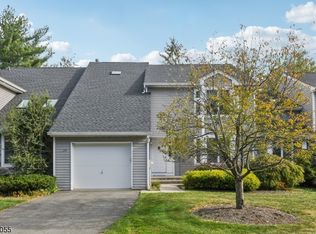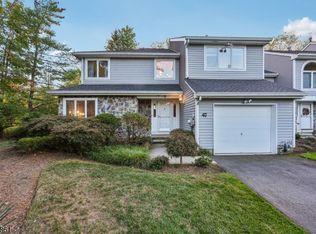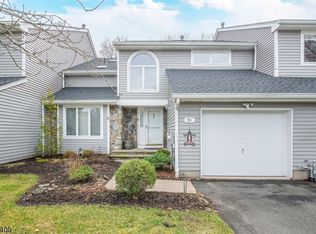Spacious End Unit! Great Location! Home features Open Floor Plan and sits in a Cul-de-sac in French Hill Estates! Home Features Over 2500 sq ft of Living Space Including Spacious Family Rm w/Sliders To Private Rear Deck, Modern Eat-in-kitchen w/Granite Counter Tops, Breakfast Bar, Newer Appliances & Plenty of Windows, Sunken Living w/Fireplace, Dining Area,1st Fl Office / possible 4th Bedroom, Master Bedroom w/Master Bath, 2 additional Bedrooms and Main Bathroom. Updated Bathrooms in 2020. Conveniently Located Close to Everything! Schools, Shopping, Dining, Major Highways & NYC Transportation. Ideal for Commuters!
This property is off market, which means it's not currently listed for sale or rent on Zillow. This may be different from what's available on other websites or public sources.



