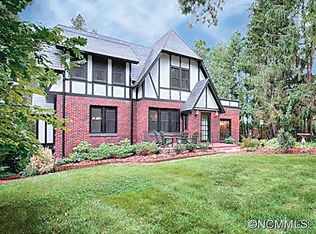Closed
$1,040,000
43 Martindale Rd, Asheville, NC 28804
3beds
3,180sqft
Single Family Residence
Built in 1951
0.39 Acres Lot
$1,136,000 Zestimate®
$327/sqft
$4,534 Estimated rent
Home value
$1,136,000
$1.05M - $1.24M
$4,534/mo
Zestimate® history
Loading...
Owner options
Explore your selling options
What's special
Experience all that North Asheville has to offer from this exceptional Lakeview Park home nestled alongside Beaver Lake and The Country Club of Asheville. Natural light fills open spaces with clean lines weaving classic finishes into a modern one level living design complemented by second living quarters on the basement level. Entertaining is seamless with a connected floor plan balanced with outdoor living space perfect for dining, grilling and gatherings. The location boasts prime access to shopping, award-winning dining, groceries, coffee, breweries, parks, golf, tennis, hardware, and more all with the comforts of a neighborhood community and minutes from downtown Asheville. As a primary residence or a second home, recent extensive updates invite the next owner to escape to relaxation with low-maintenance living.
Zillow last checked: 8 hours ago
Listing updated: July 27, 2023 at 05:26am
Listing Provided by:
Scott McKenzie 828-419-0883,
Premier Sotheby’s International Realty
Bought with:
Trenton Braswell
Keller Williams Professionals
Source: Canopy MLS as distributed by MLS GRID,MLS#: 4028316
Facts & features
Interior
Bedrooms & bathrooms
- Bedrooms: 3
- Bathrooms: 4
- Full bathrooms: 4
- Main level bedrooms: 3
Primary bedroom
- Level: Main
Primary bedroom
- Level: Main
Bathroom full
- Level: Main
Bathroom full
- Level: Basement
Bathroom full
- Level: Main
Bathroom full
- Level: Basement
Other
- Level: Basement
Other
- Level: Basement
Other
- Level: Main
Other
- Level: Main
Breakfast
- Level: Main
Breakfast
- Level: Main
Dining room
- Features: Built-in Features
- Level: Main
Dining room
- Level: Main
Other
- Level: Main
Other
- Level: Main
Kitchen
- Features: Kitchen Island
- Level: Main
Kitchen
- Level: Main
Laundry
- Level: Main
Laundry
- Level: Basement
Laundry
- Level: Main
Laundry
- Level: Basement
Living room
- Level: Main
Living room
- Level: Main
Other
- Features: Built-in Features
- Level: Main
Other
- Level: Main
Recreation room
- Level: Basement
Recreation room
- Level: Basement
Heating
- Forced Air, Natural Gas
Cooling
- Central Air
Appliances
- Included: Dishwasher, Disposal, Dryer, Gas Range, Gas Water Heater, Plumbed For Ice Maker, Refrigerator, Tankless Water Heater, Washer, Washer/Dryer
- Laundry: Lower Level, Main Level, Multiple Locations, Sink
Features
- Built-in Features, Soaking Tub, Kitchen Island, Open Floorplan, Walk-In Closet(s)
- Flooring: Carpet, Tile, Wood
- Doors: Insulated Door(s)
- Windows: Insulated Windows
- Basement: Apartment,Exterior Entry,Finished,Interior Entry
- Fireplace features: Gas Log, Kitchen, Living Room, Wood Burning Stove
Interior area
- Total structure area: 1,946
- Total interior livable area: 3,180 sqft
- Finished area above ground: 1,946
- Finished area below ground: 1,234
Property
Parking
- Total spaces: 4
- Parking features: Driveway, Attached Garage, Garage Door Opener, Garage Faces Front, Garage on Main Level
- Attached garage spaces: 2
- Uncovered spaces: 2
Features
- Levels: One
- Stories: 1
- Patio & porch: Rear Porch
- Fencing: Back Yard
- Has view: Yes
- View description: Mountain(s)
- Waterfront features: Other - See Remarks
Lot
- Size: 0.39 Acres
- Dimensions: 34 x 29 x 23 x 80 x 184 x 76 x 36 x 86
- Features: Sloped
Details
- Parcel number: 974017556900000
- Zoning: RS4
- Special conditions: Standard
- Other equipment: Generator Hookup
Construction
Type & style
- Home type: SingleFamily
- Architectural style: Ranch
- Property subtype: Single Family Residence
Materials
- Stucco, Stone
- Roof: Shingle
Condition
- New construction: No
- Year built: 1951
Utilities & green energy
- Sewer: Public Sewer
- Water: City
- Utilities for property: Cable Available, Electricity Connected, Wired Internet Available
Community & neighborhood
Security
- Security features: Radon Mitigation System, Security System, Smoke Detector(s)
Community
- Community features: Lake Access, Walking Trails
Location
- Region: Asheville
- Subdivision: Lakeview Park
HOA & financial
HOA
- Has HOA: Yes
- HOA fee: $395 annually
- Association name: Lake View HOA
Other
Other facts
- Listing terms: Cash,Conventional,VA Loan
- Road surface type: Concrete, Paved
Price history
| Date | Event | Price |
|---|---|---|
| 6/29/2023 | Sold | $1,040,000-9.6%$327/sqft |
Source: | ||
| 6/27/2023 | Pending sale | $1,150,000$362/sqft |
Source: | ||
| 5/23/2023 | Listed for sale | $1,150,000+76.9%$362/sqft |
Source: | ||
| 10/30/2020 | Sold | $650,000$204/sqft |
Source: | ||
| 9/20/2020 | Pending sale | $650,000$204/sqft |
Source: Beverly-Hanks North Asheville #3663778 Report a problem | ||
Public tax history
| Year | Property taxes | Tax assessment |
|---|---|---|
| 2025 | $8,222 +6.3% | $748,500 |
| 2024 | $7,733 +20.4% | $748,500 +17.4% |
| 2023 | $6,423 +1% | $637,700 |
Find assessor info on the county website
Neighborhood: 28804
Nearby schools
GreatSchools rating
- 4/10Ira B Jones ElementaryGrades: PK-5Distance: 1.2 mi
- 7/10Asheville MiddleGrades: 6-8Distance: 3.9 mi
- 7/10School Of Inquiry And Life ScienceGrades: 9-12Distance: 4.8 mi
Schools provided by the listing agent
- Elementary: Asheville City
- Middle: Asheville
- High: Asheville
Source: Canopy MLS as distributed by MLS GRID. This data may not be complete. We recommend contacting the local school district to confirm school assignments for this home.
Get a cash offer in 3 minutes
Find out how much your home could sell for in as little as 3 minutes with a no-obligation cash offer.
Estimated market value
$1,136,000
Get a cash offer in 3 minutes
Find out how much your home could sell for in as little as 3 minutes with a no-obligation cash offer.
Estimated market value
$1,136,000
