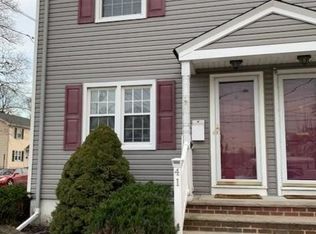Commuters delight! Close to NYC transportation (NJ Transit, Major highways). Unpack and move right in, spacious home. This quaint little home provides easy living, low maintenance and will exceed your expectations. You will be delighted to live in this family oriented community, only moments to downtown area, shopping malls, parks and eateries.
This property is off market, which means it's not currently listed for sale or rent on Zillow. This may be different from what's available on other websites or public sources.
