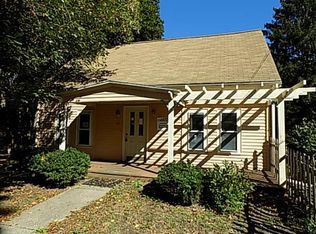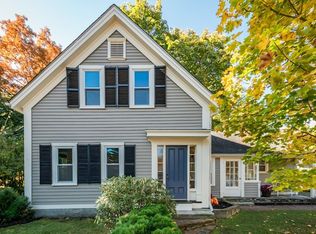Sold for $655,000
$655,000
43 Marlboro Rd, Stow, MA 01775
3beds
1,900sqft
Single Family Residence
Built in 1780
1.5 Acres Lot
$788,600 Zestimate®
$345/sqft
$4,479 Estimated rent
Home value
$788,600
$741,000 - $844,000
$4,479/mo
Zestimate® history
Loading...
Owner options
Explore your selling options
What's special
You'll fall in love the minute you walk into this beautifully maintained and updated classic Antique home. Family family room has a vaulted ceiling w/wood beams that opens to sitting room and spacious Chef's kitchen with granite counters, garden window, new SS appliances & breakfast nook. Much of the charm of yesteryear can be seen in the hardwood floors, fireplace hearths & pretty front porch. New owners will enjoy the NEW ROOF, updated windows, newer furnace & central AC unit. A lovely dining room, formal living room and convenient guest bathroom round out the 1st floor. Upstairs you'll find a spacious primary bedroom with custom wardrobes in the walk-in closet and a gorgeous full bath, the 2 addt'l bedrooms share a new 3/4 bath. Gorgeous 1.5 acre yard features large deck, hot tub, lovely patio and fire pit area and oversized garage with storage! The lovely town of Stow offers top-rated schools, Town beach, hiking/walking/biking trails and access to the Assebet River.
Zillow last checked: 8 hours ago
Listing updated: February 27, 2023 at 06:00pm
Listed by:
Dianne J. Paquette 978-337-8623,
RE/MAX Insight 978-957-7379
Bought with:
Richard Hills
Media Realty LLC
Source: MLS PIN,MLS#: 73064332
Facts & features
Interior
Bedrooms & bathrooms
- Bedrooms: 3
- Bathrooms: 3
- Full bathrooms: 2
- 1/2 bathrooms: 1
Primary bedroom
- Features: Bathroom - Full, Walk-In Closet(s), Closet/Cabinets - Custom Built, Flooring - Hardwood
- Level: Second
- Area: 180
- Dimensions: 15 x 12
Bedroom 2
- Features: Closet, Flooring - Wall to Wall Carpet
- Level: Second
- Area: 132
- Dimensions: 12 x 11
Bedroom 3
- Features: Closet, Flooring - Wall to Wall Carpet, Lighting - Overhead
- Level: First
- Area: 72
- Dimensions: 9 x 8
Primary bathroom
- Features: Yes
Bathroom 1
- Features: Bathroom - Full, Bathroom - Tiled With Tub & Shower, Closet - Linen, Flooring - Stone/Ceramic Tile, Lighting - Sconce, Lighting - Overhead
- Level: Second
- Area: 64
- Dimensions: 8 x 8
Bathroom 2
- Features: Bathroom - 3/4, Bathroom - Tiled With Shower Stall, Flooring - Stone/Ceramic Tile, Lighting - Sconce, Lighting - Overhead
- Level: Second
- Area: 80
- Dimensions: 10 x 8
Bathroom 3
- Features: Bathroom - Half, Flooring - Wood, Lighting - Overhead
- Level: First
- Area: 36
- Dimensions: 6 x 6
Dining room
- Features: Flooring - Hardwood, Lighting - Overhead
- Level: First
- Area: 72
- Dimensions: 9 x 8
Family room
- Features: Ceiling Fan(s), Beamed Ceilings, Vaulted Ceiling(s), Flooring - Hardwood, Balcony / Deck, Cable Hookup, Exterior Access, Recessed Lighting
- Level: First
- Area: 204
- Dimensions: 17 x 12
Kitchen
- Features: Flooring - Stone/Ceramic Tile, Pantry, Countertops - Stone/Granite/Solid, Remodeled, Stainless Steel Appliances, Lighting - Overhead
- Level: First
- Area: 182
- Dimensions: 14 x 13
Living room
- Features: Flooring - Hardwood
- Level: First
- Area: 176
- Dimensions: 16 x 11
Heating
- Forced Air, Electric Baseboard, Oil, Electric
Cooling
- Central Air, ENERGY STAR Qualified Equipment
Appliances
- Included: Water Heater, Range, Dishwasher, Microwave, Washer, Dryer, ENERGY STAR Qualified Refrigerator
- Laundry: Electric Dryer Hookup, Washer Hookup, In Basement
Features
- Lighting - Overhead, Bonus Room, Internet Available - Broadband
- Flooring: Carpet, Hardwood, Stone / Slate, Flooring - Hardwood
- Windows: Insulated Windows, Screens
- Basement: Full,Interior Entry,Bulkhead
- Number of fireplaces: 4
- Fireplace features: Bedroom
Interior area
- Total structure area: 1,900
- Total interior livable area: 1,900 sqft
Property
Parking
- Total spaces: 13
- Parking features: Detached, Garage Door Opener, Storage, Workshop in Garage, Paved Drive, Off Street, Tandem, Driveway, Paved
- Garage spaces: 3
- Uncovered spaces: 10
Accessibility
- Accessibility features: No
Features
- Patio & porch: Porch, Deck - Wood, Patio
- Exterior features: Porch, Deck - Wood, Patio, Hot Tub/Spa, Storage, Screens
- Has spa: Yes
- Spa features: Private
- Waterfront features: Lake/Pond, 1 to 2 Mile To Beach, Beach Ownership(Public)
Lot
- Size: 1.50 Acres
- Features: Easements, Gentle Sloping, Level
Details
- Parcel number: M:000U7 P:006A,4034474
- Zoning: R
Construction
Type & style
- Home type: SingleFamily
- Architectural style: Antique
- Property subtype: Single Family Residence
Materials
- Frame
- Foundation: Stone
- Roof: Shingle,Rubber
Condition
- Year built: 1780
Utilities & green energy
- Electric: Circuit Breakers, 200+ Amp Service
- Sewer: Inspection Required for Sale, Private Sewer
- Water: Private
- Utilities for property: for Electric Range, for Electric Dryer, Washer Hookup
Green energy
- Energy efficient items: Thermostat
Community & neighborhood
Community
- Community features: Park, Walk/Jog Trails, Stable(s), Golf, Bike Path, Conservation Area, Highway Access, T-Station
Location
- Region: Stow
Other
Other facts
- Road surface type: Paved
Price history
| Date | Event | Price |
|---|---|---|
| 2/27/2023 | Sold | $655,000-0.7%$345/sqft |
Source: MLS PIN #73064332 Report a problem | ||
| 1/6/2023 | Pending sale | $659,900$347/sqft |
Source: | ||
| 1/6/2023 | Contingent | $659,900$347/sqft |
Source: MLS PIN #73064332 Report a problem | ||
| 12/10/2022 | Listed for sale | $659,900+151.4%$347/sqft |
Source: MLS PIN #73064332 Report a problem | ||
| 7/2/1999 | Sold | $262,500$138/sqft |
Source: Public Record Report a problem | ||
Public tax history
| Year | Property taxes | Tax assessment |
|---|---|---|
| 2025 | $11,732 +15.1% | $673,500 +12.2% |
| 2024 | $10,190 +2.3% | $600,500 +9.3% |
| 2023 | $9,959 +5.7% | $549,300 +16.5% |
Find assessor info on the county website
Neighborhood: 01775
Nearby schools
GreatSchools rating
- 6/10Center SchoolGrades: PK-5Distance: 2.8 mi
- 8/10Hale Middle SchoolGrades: 6-8Distance: 3 mi
- 8/10Nashoba Regional High SchoolGrades: 9-12Distance: 6.6 mi
Schools provided by the listing agent
- Elementary: Center
- Middle: Hale
- High: Nashobaregional
Source: MLS PIN. This data may not be complete. We recommend contacting the local school district to confirm school assignments for this home.
Get a cash offer in 3 minutes
Find out how much your home could sell for in as little as 3 minutes with a no-obligation cash offer.
Estimated market value$788,600
Get a cash offer in 3 minutes
Find out how much your home could sell for in as little as 3 minutes with a no-obligation cash offer.
Estimated market value
$788,600

