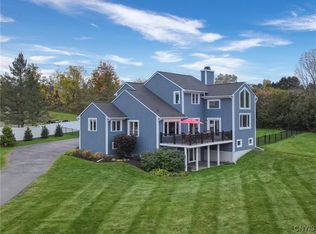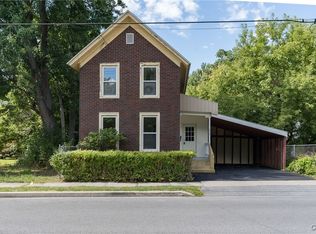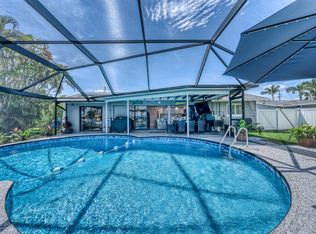Closed
$425,000
43 Margate Dr, Rochester, NY 14616
2beds
1,680sqft
Single Family Residence
Built in 1994
0.28 Acres Lot
$436,500 Zestimate®
$253/sqft
$2,189 Estimated rent
Maximize your home sale
Get more eyes on your listing so you can sell faster and for more.
Home value
$436,500
$406,000 - $471,000
$2,189/mo
Zestimate® history
Loading...
Owner options
Explore your selling options
What's special
WOW! This is DROP DEAD GORGEOUS! You will LOVE IT! Every inch has been redone. Gorgeous new white kitchen with granite counter tops and new stainless appliances, Beautiful new bathrooms, new flooring, paint and more. Very bright and open. Cathedral living room with gas fireplace, eat in kitchen and breakfast bar. Primary bedroom with walk in closet and new private bath. Family room/den could be a 3rd bedroom. 1st floor laundry room Association fee of $175 per month covers lawn mowing, weed prevention, fertilizing, trash pick up, plowing and sealing driveway and reserves. Delayed negotiations until Tuesday June 24,2025 @11AM. Tax record square footage is incorrect agent hand measured and square footage is actually 1680.
Zillow last checked: 8 hours ago
Listing updated: July 30, 2025 at 08:34am
Listed by:
Richard L. Leasure 585-729-2500,
Howard Hanna
Bought with:
Bonnie P. Hahn, 40HA0619275
Howard Hanna
Source: NYSAMLSs,MLS#: R1616554 Originating MLS: Rochester
Originating MLS: Rochester
Facts & features
Interior
Bedrooms & bathrooms
- Bedrooms: 2
- Bathrooms: 2
- Full bathrooms: 2
- Main level bathrooms: 2
- Main level bedrooms: 2
Heating
- Gas, Forced Air
Cooling
- Central Air
Appliances
- Included: Dishwasher, Electric Oven, Electric Range, Disposal, Gas Water Heater, Microwave, Refrigerator, Humidifier
- Laundry: Main Level
Features
- Breakfast Bar, Ceiling Fan(s), Cathedral Ceiling(s), Separate/Formal Dining Room, Entrance Foyer, Eat-in Kitchen, Separate/Formal Living Room, Granite Counters, Pantry, Bedroom on Main Level, Convertible Bedroom, Bath in Primary Bedroom, Main Level Primary, Primary Suite
- Flooring: Carpet, Ceramic Tile, Luxury Vinyl, Varies
- Windows: Thermal Windows
- Basement: Full,Sump Pump
- Number of fireplaces: 1
Interior area
- Total structure area: 1,680
- Total interior livable area: 1,680 sqft
Property
Parking
- Total spaces: 2
- Parking features: Attached, Garage, Driveway, Garage Door Opener
- Attached garage spaces: 2
Features
- Levels: One
- Stories: 1
- Exterior features: Blacktop Driveway
Lot
- Size: 0.28 Acres
- Dimensions: 148 x 115
- Features: Cul-De-Sac, Irregular Lot, Near Public Transit, Residential Lot
Details
- Parcel number: 2628000590100005074000
- Special conditions: Standard
Construction
Type & style
- Home type: SingleFamily
- Architectural style: Patio Home,Ranch
- Property subtype: Single Family Residence
Materials
- Brick, Cedar, Copper Plumbing
- Foundation: Block
- Roof: Asphalt
Condition
- Resale
- Year built: 1994
Utilities & green energy
- Electric: Circuit Breakers
- Sewer: Connected
- Water: Connected, Public
- Utilities for property: Cable Available, High Speed Internet Available, Sewer Connected, Water Connected
Community & neighborhood
Location
- Region: Rochester
HOA & financial
HOA
- HOA fee: $175 monthly
Other
Other facts
- Listing terms: Conventional,FHA,VA Loan
Price history
| Date | Event | Price |
|---|---|---|
| 7/30/2025 | Sold | $425,000+21.4%$253/sqft |
Source: | ||
| 6/24/2025 | Pending sale | $350,000$208/sqft |
Source: | ||
| 6/20/2025 | Listed for sale | $350,000+34.7%$208/sqft |
Source: | ||
| 11/7/2024 | Sold | $259,900+4%$155/sqft |
Source: | ||
| 9/18/2024 | Pending sale | $249,900$149/sqft |
Source: | ||
Public tax history
| Year | Property taxes | Tax assessment |
|---|---|---|
| 2024 | -- | $172,000 |
| 2023 | -- | $172,000 +2.9% |
| 2022 | -- | $167,200 |
Find assessor info on the county website
Neighborhood: 14616
Nearby schools
GreatSchools rating
- 4/10Wells SchoolGrades: PK-12Distance: 8.9 mi
Schools provided by the listing agent
- District: Greece
Source: NYSAMLSs. This data may not be complete. We recommend contacting the local school district to confirm school assignments for this home.


