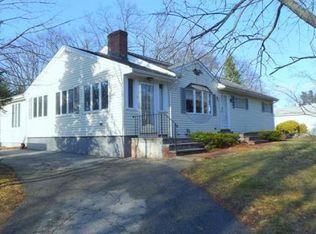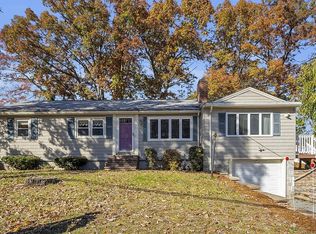Sold for $475,000 on 12/20/23
$475,000
43 Marcus Rd, Wilmington, MA 01887
2beds
1,781sqft
Single Family Residence
Built in 1956
0.95 Square Feet Lot
$693,600 Zestimate®
$267/sqft
$3,464 Estimated rent
Home value
$693,600
$624,000 - $770,000
$3,464/mo
Zestimate® history
Loading...
Owner options
Explore your selling options
What's special
Great opportunity to own Expanded Ranch style home in Wilmington with excellent central location, easy access to several major highways and commuter rail. Sprawling floor plan featuring spacious living room with hardwood floors and bow window, entertainment sized family room w/parquet floors overlooking private yard and rear access to a 12 x 15 deck with automated awning. Two bedrooms (master converted from two bedrooms, easily restored to three bedrooms) hardwood floors, full bath on first level tub/shower. Partially finished walk out basement with built in closets and full bath with shower. Central air and one car garage. Beautiful gently sloped lot situated on nearly an acre of land. This property is being sold in "as is" condition, Seller to install new septic prior to closing, engineering design available.
Zillow last checked: 8 hours ago
Listing updated: December 20, 2023 at 12:27pm
Listed by:
Cheryl Knickle 508-574-8764,
Competitive Edge Real Estate Services 978-851-5580
Bought with:
Kathleen Roy
Century 21 North East
Source: MLS PIN,MLS#: 73169782
Facts & features
Interior
Bedrooms & bathrooms
- Bedrooms: 2
- Bathrooms: 2
- Full bathrooms: 2
Primary bedroom
- Features: Ceiling Fan(s), Flooring - Hardwood, Closet - Double
- Level: First
- Area: 224.07
- Dimensions: 23.1 x 9.7
Bedroom 2
- Features: Flooring - Hardwood
- Level: First
- Area: 99
- Dimensions: 11 x 9
Primary bathroom
- Features: No
Bathroom 1
- Features: Bathroom - Full, Bathroom - Tiled With Tub & Shower
- Level: First
Dining room
- Level: First
- Area: 88.88
- Dimensions: 8 x 11.11
Family room
- Features: Ceiling Fan(s), Flooring - Vinyl
- Level: First
- Area: 379.75
- Dimensions: 24.5 x 15.5
Kitchen
- Level: First
- Area: 92.13
- Dimensions: 11.1 x 8.3
Living room
- Features: Flooring - Hardwood, Window(s) - Bay/Bow/Box
- Level: First
- Area: 218.95
- Dimensions: 15.1 x 14.5
Heating
- Central, Baseboard, Oil
Cooling
- Central Air, Whole House Fan
Appliances
- Laundry: In Basement, Washer Hookup
Features
- Bathroom - 3/4, Bathroom - With Shower Stall, 3/4 Bath, Play Room
- Flooring: Wood, Tile, Vinyl
- Basement: Partially Finished,Walk-Out Access,Interior Entry
- Has fireplace: No
Interior area
- Total structure area: 1,781
- Total interior livable area: 1,781 sqft
Property
Parking
- Total spaces: 2
- Parking features: Paved Drive, Off Street
- Garage spaces: 1
- Has uncovered spaces: Yes
Accessibility
- Accessibility features: No
Features
- Patio & porch: Porch, Deck
- Exterior features: Storage
- Frontage length: 100.00
Lot
- Size: 0.95 sqft
- Features: Gentle Sloping
Details
- Parcel number: 889562
- Zoning: Res
Construction
Type & style
- Home type: SingleFamily
- Architectural style: Ranch
- Property subtype: Single Family Residence
Materials
- Frame
- Foundation: Concrete Perimeter, Block
- Roof: Shingle
Condition
- Year built: 1956
Utilities & green energy
- Electric: Circuit Breakers
- Sewer: Private Sewer
- Water: Public
- Utilities for property: for Electric Range, for Electric Oven, for Electric Dryer, Washer Hookup
Community & neighborhood
Community
- Community features: Public School
Location
- Region: Wilmington
Other
Other facts
- Listing terms: Contract
- Road surface type: Paved
Price history
| Date | Event | Price |
|---|---|---|
| 12/20/2023 | Sold | $475,000-13.6%$267/sqft |
Source: MLS PIN #73169782 Report a problem | ||
| 11/14/2023 | Contingent | $549,900$309/sqft |
Source: MLS PIN #73169782 Report a problem | ||
| 10/24/2023 | Listed for sale | $549,900$309/sqft |
Source: MLS PIN #73169782 Report a problem | ||
| 10/20/2023 | Contingent | $549,900$309/sqft |
Source: MLS PIN #73169782 Report a problem | ||
| 10/12/2023 | Listed for sale | $549,900$309/sqft |
Source: MLS PIN #73169782 Report a problem | ||
Public tax history
| Year | Property taxes | Tax assessment |
|---|---|---|
| 2025 | $6,968 +0.2% | $608,600 |
| 2024 | $6,956 +3.2% | $608,600 +7.8% |
| 2023 | $6,739 +5.5% | $564,400 +15.1% |
Find assessor info on the county website
Neighborhood: 01887
Nearby schools
GreatSchools rating
- 8/10Woburn Street Elementary SchoolGrades: K-3Distance: 0.4 mi
- 7/10Wilmington Middle SchoolGrades: 6-8Distance: 2.7 mi
- 9/10Wilmington High SchoolGrades: 9-12Distance: 1.5 mi
Get a cash offer in 3 minutes
Find out how much your home could sell for in as little as 3 minutes with a no-obligation cash offer.
Estimated market value
$693,600
Get a cash offer in 3 minutes
Find out how much your home could sell for in as little as 3 minutes with a no-obligation cash offer.
Estimated market value
$693,600

