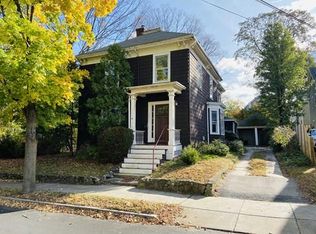Fabulous sun-drenched 9-year old townhouse boasts neighborhood appeal while steps away from Newton Corner. Turn-key for the sophisticated buyer desiring the amenities of urban living. Kitchen features granite counters, stainless steel appliances, eat-in area, and hardwood floors. The adjoining family room makes entertaining easy with a gas fireplace and sliding doors out to a private fenced backyard. A formal dining room and living room complete the open floor plan of the first floor. The upper level features a grand-sized master bedroom with a spacious walk-in closet and renovated master bath. In addition there are two more bedrooms and a second full bath with laundry. Finished lower level. Deeded parking for 2-3 cars. Location is superb for nature enthusiasts with the Charles River and bike/walking paths only blocks away. Short distance to I-90 & the Watertown bus depot. Condo fee reflects master insurance.
This property is off market, which means it's not currently listed for sale or rent on Zillow. This may be different from what's available on other websites or public sources.
