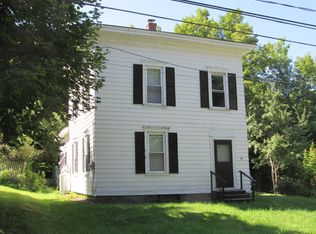Closed
$290,000
43 Maple Street, Dexter, ME 04930
5beds
3,140sqft
Single Family Residence
Built in 1890
0.37 Acres Lot
$291,100 Zestimate®
$92/sqft
$2,771 Estimated rent
Home value
$291,100
$277,000 - $306,000
$2,771/mo
Zestimate® history
Loading...
Owner options
Explore your selling options
What's special
New shingles on the back of house and garage in September! Welcome to a stunning, completely renovated home! This property feels brand new, with every room meticulously updated from top to bottom. It offers three levels of living space, five bedrooms, and three full baths.
The gourmet kitchen is a true showstopper, featuring brand-new cabinets, quartz countertops, a center island, and new appliances. All three bathrooms have been fully updated, and a new washer and dryer are included.
Year-round comfort is a given, with oversized mini-split heat pumps on every level and a cozy pellet stove in the kitchen for cold winter nights. The fresh feel extends throughout, with new staircases, all-new flooring, and a finished basement with a poured concrete floor.
An attached, oversized two-car garage includes a workbench, and the finished bonus room above is perfect for a family room, home office, or gym.
Outside, you'll find a quiet, spacious lot with a peaceful pond. This ideal location on a quiet side street is just a short walk to downtown and the grocery store. With its prime location in central Maine, this home is perfect for a year-round residence, rental, or Airbnb.
Zillow last checked: 8 hours ago
Listing updated: January 27, 2026 at 07:25am
Listed by:
Realty of Maine
Bought with:
Real Broker
Source: Maine Listings,MLS#: 1632795
Facts & features
Interior
Bedrooms & bathrooms
- Bedrooms: 5
- Bathrooms: 3
- Full bathrooms: 3
Bedroom 1
- Level: Second
- Area: 147.84 Square Feet
- Dimensions: 13.2 x 11.2
Bedroom 2
- Level: Second
- Area: 147.84 Square Feet
- Dimensions: 13.2 x 11.2
Bedroom 3
- Level: Second
- Area: 229.46 Square Feet
- Dimensions: 14.9 x 15.4
Bedroom 4
- Level: Third
- Area: 101.01 Square Feet
- Dimensions: 11.1 x 9.1
Bedroom 5
- Level: Third
- Area: 155.4 Square Feet
- Dimensions: 11.1 x 14
Family room
- Level: Second
- Area: 512.38 Square Feet
- Dimensions: 27.4 x 18.7
Kitchen
- Features: Eat-in Kitchen, Heat Stove, Kitchen Island
- Level: First
- Area: 267.75 Square Feet
- Dimensions: 17.5 x 15.3
Living room
- Level: First
- Area: 316.8 Square Feet
- Dimensions: 24 x 13.2
Mud room
- Level: First
- Area: 66.15 Square Feet
- Dimensions: 10.5 x 6.3
Heating
- Heat Pump, Zoned, Pellet Stove
Cooling
- Heat Pump
Features
- Flooring: Heavy Duty, Laminate, Tile, Wood
- Doors: Storm Door(s)
- Windows: Double Pane Windows
- Basement: Bulkhead,Interior Entry
- Has fireplace: No
Interior area
- Total structure area: 3,140
- Total interior livable area: 3,140 sqft
- Finished area above ground: 3,140
- Finished area below ground: 0
Property
Parking
- Total spaces: 2
- Parking features: Garage - Attached
- Attached garage spaces: 2
Features
- Levels: Multi/Split
- Patio & porch: Deck, Porch
- Has view: Yes
- View description: Scenic
Lot
- Size: 0.37 Acres
Details
- Additional structures: Shed(s)
- Parcel number: DEXTM010L61
- Zoning: Res
Construction
Type & style
- Home type: SingleFamily
- Architectural style: Colonial,Farmhouse,New Englander,Victorian
- Property subtype: Single Family Residence
Materials
- Roof: Metal,Shingle
Condition
- Year built: 1890
Utilities & green energy
- Electric: Circuit Breakers
- Sewer: Public Sewer
- Water: Public
Green energy
- Energy efficient items: Ceiling Fans
Community & neighborhood
Location
- Region: Dexter
Price history
| Date | Event | Price |
|---|---|---|
| 1/27/2026 | Pending sale | $299,000+3.1%$95/sqft |
Source: | ||
| 1/22/2026 | Sold | $290,000-3%$92/sqft |
Source: | ||
| 12/16/2025 | Contingent | $299,000$95/sqft |
Source: | ||
| 10/14/2025 | Price change | $299,000-0.3%$95/sqft |
Source: | ||
| 9/23/2025 | Listed for sale | $299,900$96/sqft |
Source: | ||
Public tax history
| Year | Property taxes | Tax assessment |
|---|---|---|
| 2024 | $1,311 -0.7% | $66,900 -0.1% |
| 2023 | $1,320 +0.8% | $67,000 +2.3% |
| 2022 | $1,310 -31.4% | $65,500 -32.8% |
Find assessor info on the county website
Neighborhood: 04930
Nearby schools
GreatSchools rating
- 3/10Ridge View Community SchoolGrades: PK-8Distance: 1.1 mi
- 4/10Dexter Regional High SchoolGrades: 9-12Distance: 0.6 mi
Get pre-qualified for a loan
At Zillow Home Loans, we can pre-qualify you in as little as 5 minutes with no impact to your credit score.An equal housing lender. NMLS #10287.
