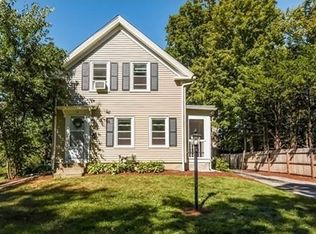Darling three bed, two bath home in South Acton. This antique Victorian with period details has been extensively updated to maintain its inherent charm. The first floor is thoughtfully laid out with open living and dining areas. Additional den/office features full wall of custom built-ins. The kitchen features cherry cabinets, granite counter tops, stainless appliances, room for an island, and a pantry. Off kitchen and living space is the screened in porch and deck. The upper floor hosts 3 beds and a full bath with claw foot tub and skylight. The master bedroom custom built-ins give ample storage. Modern baths and first floor laundry. Pumpkin pine floors throughout. Within walking distance to the commuter rail and the Assabett River rail trail. A pristine offering with many young systems, this beautiful âpainted ladyâ Victorian with rustic charm interior will give you all the feels. Offers due Tuesday 8/20 at 3pm.
This property is off market, which means it's not currently listed for sale or rent on Zillow. This may be different from what's available on other websites or public sources.
