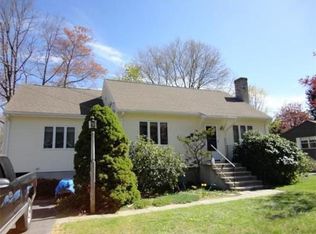PRICED TO SELL!!! 43 Manor Rd, Shrewsbury is where you will find this turnkey Cape Cod style home ~*~ Hardwood floors adorn the first floor ~*~ Large kitchen opens into the sun drenched formal dining room ~*~ Cozy up by the fireplace in the living room on cold winter nights ~*~ First floor master bedroom and laundry ~*~ Recently remodeled bath with ceramic tile ~*~ Second floor offers two bedrooms and additional closet/ storage space in the hallway ~*~ Partially finished lower level is equipped with a built ins, large cedar closet and laminate wood flooring ~*~ Overlook your backyard and the wooded views from the back deck ~*~ Newer roof ~*~ Set in a quiet neighborhood yet convenient to UMass hospital, shopping and the major highways ~*~ All this house needs is for you to move in!!!
This property is off market, which means it's not currently listed for sale or rent on Zillow. This may be different from what's available on other websites or public sources.
