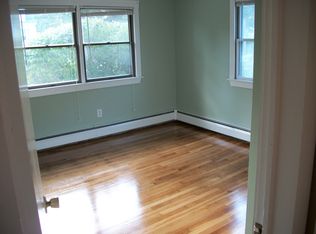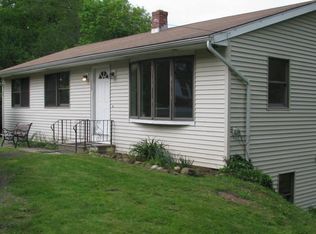Sold for $323,000 on 06/06/23
$323,000
43 Manor Road, Guilford, CT 06437
2beds
1,135sqft
Single Family Residence
Built in 1960
0.46 Acres Lot
$395,400 Zestimate®
$285/sqft
$3,264 Estimated rent
Home value
$395,400
$376,000 - $419,000
$3,264/mo
Zestimate® history
Loading...
Owner options
Explore your selling options
What's special
WELCOME TO 43 MANOR ROAD IN GUILFORD! THIS ADORABLE 2 BEDROOM 2 FULL BATHROOM CAPE COD STYLE HOME OFFERS MANY STYLISH UPDATES. ENTER UPON A SPACIOUS LIVING ROOM WITH WIDE PLANK LAMINATE FLOOR, BIG BAY WINDOW AND WOOD BURNING STOVE. THE EAT IN KITCHEN IS BEAUTIFULLY ACCENTED WITH GRANITE COUNTER TOPS, BREAKFAST BAR, STAINLESS APPLIANCES AND A FARMHOUSE SINK. THE FRENCH DOORS OFF THE KITCHEN ALLOW EASY ACCESS TO THE PATIO PERFECT FOR ENTERTAINING. OFF THE KITCHEN IS A FULL BATHROOM/LAUNDRY ROOM WITH TILE, GRANITE COUNTERS AND TUB/SHOWER. THE SECOND FLOOR BOASTS TWO SPACIOUS BEDROOMS. THE PRIMARY BEDROOM IS QUITE LARGE AND HAS A FARMHOUSE FEEL BY THE BARN DOOR AS YOU ENTER THE PRIMARY BATH. THIS HOME IS 3 LEVELS. THE LOWER LEVEL IS A BASEMENT/STORAGE AREA AND HAS ITS OWN DOOR MAKING ENTERING THE HOME QUITE SIMPLE. THE SPRAWLING .46 ACRE LOT IS VERY PRIVATE IN SOME AREAS OR PERFECT FOR GARDENING. BRAND NEW ROOF, NEW MECHANICALS, SEPTIC 2 YEARS OLD, NEW WELL PUMP AND ALL NEW LAMINATE FLOORING THROUGHOUT. DEEDED LAKE RIGHTS. SCHEDULE YOUR SHOWING TODAY!!!
Zillow last checked: 8 hours ago
Listing updated: June 09, 2023 at 07:31am
Listed by:
Donna Ricci 203-996-0554,
Coldwell Banker Realty 203-481-4571
Bought with:
Tracy L. Molloy, RES.0767042
Coldwell Banker Realty
Source: Smart MLS,MLS#: 170563122
Facts & features
Interior
Bedrooms & bathrooms
- Bedrooms: 2
- Bathrooms: 2
- Full bathrooms: 2
Primary bedroom
- Features: Ceiling Fan(s)
- Level: Upper
Bedroom
- Features: Ceiling Fan(s)
- Level: Upper
Primary bathroom
- Features: Corian Counters, Tile Floor, Tub w/Shower
- Level: Upper
Bathroom
- Features: Granite Counters, Laundry Hookup, Tile Floor, Tub w/Shower
- Level: Main
Kitchen
- Features: Breakfast Bar, Double-Sink, French Doors, Granite Counters
- Level: Main
Living room
- Features: Bay/Bow Window, Ceiling Fan(s), Wood Stove
- Level: Main
Heating
- Forced Air, Propane, Solar
Cooling
- Ductless
Appliances
- Included: Oven/Range, Microwave, Range Hood, Refrigerator, Dishwasher, Washer, Dryer, Water Heater
- Laundry: Main Level
Features
- Doors: French Doors
- Windows: Storm Window(s)
- Basement: Full,Storage Space
- Attic: Pull Down Stairs
- Number of fireplaces: 1
Interior area
- Total structure area: 1,135
- Total interior livable area: 1,135 sqft
- Finished area above ground: 1,135
- Finished area below ground: 0
Property
Parking
- Parking features: Paved, Driveway, Private
- Has uncovered spaces: Yes
Features
- Patio & porch: Patio, Porch
- Exterior features: Rain Gutters
Lot
- Size: 0.46 Acres
- Features: Open Lot, Dry, Cleared, Few Trees
Details
- Additional structures: Shed(s)
- Parcel number: 1113453
- Zoning: R-3
Construction
Type & style
- Home type: SingleFamily
- Architectural style: Cape Cod
- Property subtype: Single Family Residence
Materials
- Vinyl Siding
- Foundation: Concrete Perimeter
- Roof: Asphalt
Condition
- New construction: No
- Year built: 1960
Utilities & green energy
- Sewer: Septic Tank
- Water: Well
Green energy
- Energy efficient items: Thermostat, Windows
- Energy generation: Solar
Community & neighborhood
Location
- Region: Guilford
Price history
| Date | Event | Price |
|---|---|---|
| 6/6/2023 | Sold | $323,000+1%$285/sqft |
Source: | ||
| 4/21/2023 | Contingent | $319,900$282/sqft |
Source: | ||
| 4/17/2023 | Listed for sale | $319,900+28%$282/sqft |
Source: | ||
| 7/10/2020 | Sold | $250,000+4.2%$220/sqft |
Source: | ||
| 6/3/2020 | Pending sale | $239,900$211/sqft |
Source: Executive Real Estate Inc. #170300460 Report a problem | ||
Public tax history
| Year | Property taxes | Tax assessment |
|---|---|---|
| 2025 | $5,727 +4% | $207,130 |
| 2024 | $5,506 +2.7% | $207,130 |
| 2023 | $5,361 -0.6% | $207,130 +27.7% |
Find assessor info on the county website
Neighborhood: 06437
Nearby schools
GreatSchools rating
- 8/10A. Baldwin Middle SchoolGrades: 5-6Distance: 0.4 mi
- 8/10E. C. Adams Middle SchoolGrades: 7-8Distance: 3.5 mi
- 9/10Guilford High SchoolGrades: 9-12Distance: 1.5 mi

Get pre-qualified for a loan
At Zillow Home Loans, we can pre-qualify you in as little as 5 minutes with no impact to your credit score.An equal housing lender. NMLS #10287.
Sell for more on Zillow
Get a free Zillow Showcase℠ listing and you could sell for .
$395,400
2% more+ $7,908
With Zillow Showcase(estimated)
$403,308
