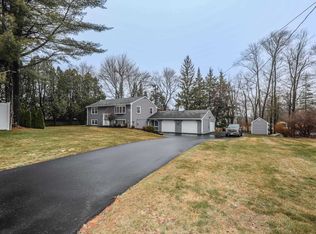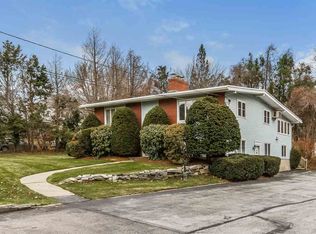Placed on top of the hill sits a gorgeous Hip roofed Craftsman style Colonial boasting a full length front porch facing west, so take a seat on a rocker and watch those amazing sun sets. The rear of the home which faces east, has a beautiful sun-room with walls of windows overlooking the rear gardens. This home is so unique and has had so many updates they are simply to numerous to note and must be seen in person, so if you are looking for something different, here it is.
This property is off market, which means it's not currently listed for sale or rent on Zillow. This may be different from what's available on other websites or public sources.

