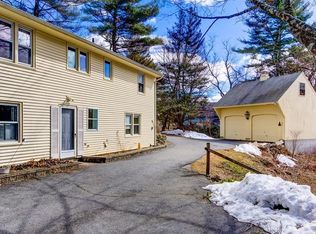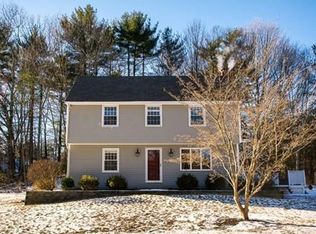Sold for $700,000
$700,000
43 Main St, Upton, MA 01568
3beds
2,416sqft
Single Family Residence
Built in 1935
2.36 Acres Lot
$714,700 Zestimate®
$290/sqft
$3,587 Estimated rent
Home value
$714,700
$658,000 - $779,000
$3,587/mo
Zestimate® history
Loading...
Owner options
Explore your selling options
What's special
NOTE: Zillow has wrong address.43 WEST main. Move in ready! This home checks all the boxes! Gleaming hardwoods throughout. The 1st floor offers a cabinet-packed kitchen, large LR featuring an authentic stone fireplace, DR with a built-in hutch, (2) 1/2 baths including a 1st floor laundry as well as an office which connects to a 3-season room - WOW! On the second floor you'll find a spacious primary bedroom with an en-suite full bath along with an additional full bath to serve the remaining bedrooms. This home offers Two bonus rooms on the second floor that can be used for office/playroom/crafts/guests. Need storage/garage space? Look no more - a 28' x25 attached garage which drives through to an oversized detached garage (18 x 20). It doesn't end there! - Updates include newer roof, windows and front door. A separately deeded lot with over 1/2 acre across the street included in the sale. Award winning schools including Nipmuc and BVT as well as great access to highways.
Zillow last checked: 8 hours ago
Listing updated: July 23, 2025 at 12:08pm
Listed by:
Sherry Lombard 508-864-4344,
New Homes Marketing 508-864-4344
Bought with:
Lauren Davis
Realty Executives Boston West
Source: MLS PIN,MLS#: 73382719
Facts & features
Interior
Bedrooms & bathrooms
- Bedrooms: 3
- Bathrooms: 4
- Full bathrooms: 2
- 1/2 bathrooms: 2
Primary bathroom
- Features: Yes
Heating
- Central, Baseboard, Hot Water, Oil
Cooling
- Window Unit(s), Whole House Fan
Appliances
- Included: Water Heater, Tankless Water Heater, Range, Dishwasher, Refrigerator, Washer, Dryer, Water Softener, Plumbed For Ice Maker
- Laundry: Electric Dryer Hookup, Washer Hookup
Features
- Flooring: Wood, Tile
- Doors: Insulated Doors, French Doors
- Windows: Insulated Windows
- Basement: Full,Interior Entry,Concrete
- Number of fireplaces: 1
Interior area
- Total structure area: 2,416
- Total interior livable area: 2,416 sqft
- Finished area above ground: 2,416
Property
Parking
- Total spaces: 9
- Parking features: Attached, Detached, Garage Door Opener, Oversized, Paved Drive, Off Street, Paved
- Attached garage spaces: 3
- Uncovered spaces: 6
Accessibility
- Accessibility features: No
Features
- Patio & porch: Porch - Enclosed
- Exterior features: Porch - Enclosed
Lot
- Size: 2.36 Acres
- Features: Wooded, Additional Land Avail., Level
Details
- Parcel number: 1715804
- Zoning: Residentia
Construction
Type & style
- Home type: SingleFamily
- Architectural style: Colonial
- Property subtype: Single Family Residence
Materials
- Frame
- Foundation: Concrete Perimeter, Block, Stone, Irregular
- Roof: Shingle
Condition
- Year built: 1935
Utilities & green energy
- Electric: 200+ Amp Service
- Sewer: Private Sewer
- Water: Private
- Utilities for property: for Electric Range, for Electric Oven, for Electric Dryer, Washer Hookup, Icemaker Connection
Community & neighborhood
Community
- Community features: Public Transportation, Park, Walk/Jog Trails, Stable(s), Golf, Conservation Area, Highway Access, House of Worship, Public School
Location
- Region: Upton
Price history
| Date | Event | Price |
|---|---|---|
| 7/22/2025 | Sold | $700,000+7.7%$290/sqft |
Source: MLS PIN #73382719 Report a problem | ||
| 6/11/2025 | Contingent | $649,900$269/sqft |
Source: MLS PIN #73382719 Report a problem | ||
| 6/6/2025 | Listed for sale | $649,900$269/sqft |
Source: MLS PIN #73382719 Report a problem | ||
Public tax history
| Year | Property taxes | Tax assessment |
|---|---|---|
| 2025 | $5,601 +0.5% | $425,900 +4.5% |
| 2024 | $5,573 +11.5% | $407,400 +13% |
| 2023 | $5,000 -17.3% | $360,500 |
Find assessor info on the county website
Neighborhood: 01568
Nearby schools
GreatSchools rating
- 9/10Memorial SchoolGrades: PK-4Distance: 1.2 mi
- 6/10Miscoe Hill SchoolGrades: 5-8Distance: 4.5 mi
- 9/10Nipmuc Regional High SchoolGrades: 9-12Distance: 1.5 mi
Schools provided by the listing agent
- Elementary: Memorial
- Middle: Miscoe Hill
- High: Nipmuc Or Bvt
Source: MLS PIN. This data may not be complete. We recommend contacting the local school district to confirm school assignments for this home.
Get a cash offer in 3 minutes
Find out how much your home could sell for in as little as 3 minutes with a no-obligation cash offer.
Estimated market value$714,700
Get a cash offer in 3 minutes
Find out how much your home could sell for in as little as 3 minutes with a no-obligation cash offer.
Estimated market value
$714,700

