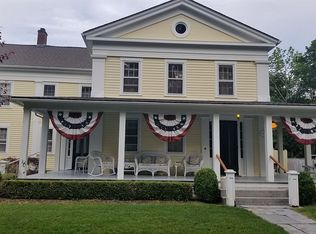Sold for $877,075 on 09/12/24
$877,075
43 Magna Lane, Westbrook, CT 06498
4beds
2,387sqft
Single Family Residence
Built in 1952
0.72 Acres Lot
$1,080,100 Zestimate®
$367/sqft
$4,505 Estimated rent
Home value
$1,080,100
$972,000 - $1.21M
$4,505/mo
Zestimate® history
Loading...
Owner options
Explore your selling options
What's special
Look no further for quality one-floor living in this recently completely remodeled and updated ranch. Enjoy a private and peaceful setting on a on a quiet no through traffic lane, which is conveniently within walking distance to downtown and the beach. The property features an updated chef's kitchen with granite countertops, center island, and a Viking range. The living room includes a wood-burning fireplace and opens out to an expansive patio. The primary bedroom boasts an ensuite bathroom and two custom closets. There are also three more bedrooms and another full bathroom. The floor plan consists of two separate wings with discrete entrances that could be considered for an in-law or multigenerational living arrangement. Updates other than remodeling include a new roof and mechanicals. Outside, there is a lovely inground pool with beautiful patio and a large three-bay garage with space for a workshop or studio.
Zillow last checked: 8 hours ago
Listing updated: September 12, 2024 at 12:36pm
Listed by:
Susan A. Malan 617-645-4392,
William Pitt Sotheby's Int'l 860-767-7488
Bought with:
Robert Carroll Ward, RES.0824549
William Pitt Sotheby's Int'l
Source: Smart MLS,MLS#: 24039599
Facts & features
Interior
Bedrooms & bathrooms
- Bedrooms: 4
- Bathrooms: 4
- Full bathrooms: 3
- 1/2 bathrooms: 1
Primary bedroom
- Features: Remodeled, Bedroom Suite, Full Bath, Walk-In Closet(s), Hardwood Floor
- Level: Main
- Area: 205.2 Square Feet
- Dimensions: 13.5 x 15.2
Bedroom
- Features: Remodeled, Full Bath, Walk-In Closet(s), Hardwood Floor
- Level: Main
- Area: 192.5 Square Feet
- Dimensions: 15.4 x 12.5
Bedroom
- Features: Remodeled, Full Bath, Walk-In Closet(s), Hardwood Floor
- Level: Main
- Area: 132.31 Square Feet
- Dimensions: 10.1 x 13.1
Bedroom
- Features: Remodeled, Hardwood Floor
- Level: Main
- Area: 194.04 Square Feet
- Dimensions: 9.11 x 21.3
Dining room
- Features: Remodeled, Hardwood Floor
- Level: Main
- Area: 131.25 Square Feet
- Dimensions: 10.5 x 12.5
Kitchen
- Features: Remodeled, Breakfast Bar, Granite Counters
- Level: Main
- Area: 175 Square Feet
- Dimensions: 14 x 12.5
Living room
- Features: Remodeled, Vaulted Ceiling(s), Fireplace, Hardwood Floor
- Level: Main
- Area: 302.56 Square Feet
- Dimensions: 24.4 x 12.4
Heating
- Forced Air, Propane
Cooling
- Central Air, Zoned
Appliances
- Included: Gas Cooktop, Gas Range, Refrigerator, Dishwasher, Washer, Dryer, Electric Water Heater, Tankless Water Heater
- Laundry: Main Level
Features
- Wired for Data, Open Floorplan
- Windows: Thermopane Windows
- Basement: Partial
- Attic: None
- Number of fireplaces: 1
Interior area
- Total structure area: 2,387
- Total interior livable area: 2,387 sqft
- Finished area above ground: 2,387
Property
Parking
- Total spaces: 6
- Parking features: Detached, Off Street, Driveway, Garage Door Opener, Private
- Garage spaces: 3
- Has uncovered spaces: Yes
Features
- Patio & porch: Patio
- Exterior features: Garden
- Has private pool: Yes
- Pool features: In Ground
Lot
- Size: 0.72 Acres
- Features: Rear Lot, Level, Cleared, Landscaped
Details
- Parcel number: 1038989
- Zoning: MDR
- Other equipment: Generator
Construction
Type & style
- Home type: SingleFamily
- Architectural style: Ranch
- Property subtype: Single Family Residence
Materials
- Vinyl Siding
- Foundation: Concrete Perimeter
- Roof: Asphalt
Condition
- New construction: No
- Year built: 1952
Utilities & green energy
- Sewer: Septic Tank
- Water: Public
Green energy
- Energy efficient items: Windows
Community & neighborhood
Community
- Community features: Health Club, Library, Medical Facilities, Park, Public Rec Facilities
Location
- Region: Westbrook
Price history
| Date | Event | Price |
|---|---|---|
| 9/12/2024 | Sold | $877,075-7.7%$367/sqft |
Source: | ||
| 8/16/2024 | Listed for sale | $949,9000%$398/sqft |
Source: | ||
| 8/14/2024 | Listing removed | $950,000$398/sqft |
Source: | ||
| 6/7/2024 | Pending sale | $950,000$398/sqft |
Source: | ||
| 4/19/2024 | Price change | $950,000-5%$398/sqft |
Source: | ||
Public tax history
| Year | Property taxes | Tax assessment |
|---|---|---|
| 2025 | $11,477 +3.7% | $510,100 |
| 2024 | $11,069 +4.7% | $510,100 +2.9% |
| 2023 | $10,570 +2.7% | $495,770 |
Find assessor info on the county website
Neighborhood: Westbrook Center
Nearby schools
GreatSchools rating
- 7/10Daisy Ingraham SchoolGrades: PK-4Distance: 0.6 mi
- 8/10Westbrook Middle SchoolGrades: 5-8Distance: 1.1 mi
- 7/10Westbrook High SchoolGrades: 9-12Distance: 1 mi
Schools provided by the listing agent
- Elementary: Daisy Ingraham
- High: Westbrook
Source: Smart MLS. This data may not be complete. We recommend contacting the local school district to confirm school assignments for this home.

Get pre-qualified for a loan
At Zillow Home Loans, we can pre-qualify you in as little as 5 minutes with no impact to your credit score.An equal housing lender. NMLS #10287.
Sell for more on Zillow
Get a free Zillow Showcase℠ listing and you could sell for .
$1,080,100
2% more+ $21,602
With Zillow Showcase(estimated)
$1,101,702