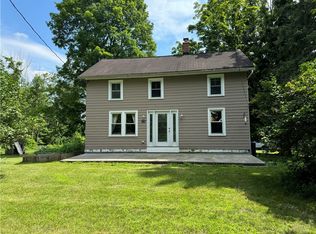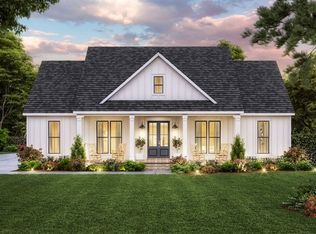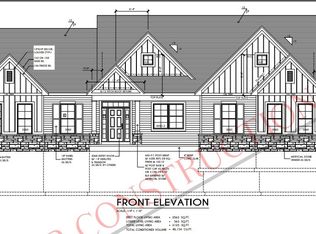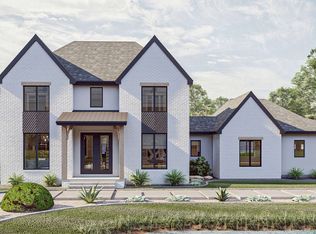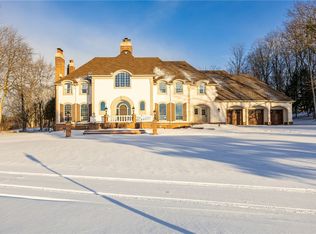YOU PULL UP TO YOUR ESTATE: A PERFECT 7 ACRES OF SERENITY. SECLUDED FROM THE STREET AND PEOPLE. YOU DROP YOUR BAGS AND GO INSIDE. GREETED BY A 2 STORY FOYER AND DRAMATIC GRAND STAIRCASE. LIGHT POURS IN YOUR OVERSIZED LIVING ROOM. A TRUE ENTERTAINERS DREAM. HOSTING DINNER PARTIES FROM YOUR FRONT FORMAL LIVING ROOM. WALK IN PANTRY. CHEFS KITCHEN WITH EAT IN AND FAMILY ROOM PERFECT FOR KICKING YOUR FEET UP AFTER A LONG DAY. EXIT ONTO YOUR PRIVATE BALCONY OVERLOOKING YOUR GROUNDS INCLUDING PAVERED LOWER LEVEL WITH BUILT IN GRILLING AREA THAT WELCOMES YOU TO YOUR POOL. THE ONLY THING YOU HEAR IS THE SIP OF YOUR DRINK AND BIRDS CHIRPING A FINE MELODY. BACK INSIDE YOU ENTER INTO YOUR FIRST LEVEL PRIMARY SUITE. HIS & HERS CLOSETS IN THE ENSUITE WITH SOAKER TUB. WALK UP YOUR CURVED GRAND STAIRCASE AS IT ENTERS INTO A SPACIOUS & OPEN SECOND LEVEL LIVING AREA INCLUDING 3 BEDROOMS, 2 FULL BATHROOMS, & BONUS LOUNGE SPACE WITH WET BAR FOR THOSE MOVIE NIGHTS AND/OR GAMING AREA. BACK DOWN THE SECONDARY STAIRWAY LEADS TO FIRST FLOOR LAUNDRY & MUDROOM. YOU TAKE A SECOND AND DECIDE TO HEAD DOWN TO THE FULLY FINISHED WALK OUT BASEMENT. TILED AND PERFECT FOR THOSE POOL DAYS WITH WET BARE FEET YOU FIND A FULL KITCHEN FOR SNACKS & GRILLING DINNERS OUT BACK. LIVING ROOM, FULL BATH TO WASH OFF, & BEDROOM SCREAMS IN LAW OPPORTUNITY OR JUST A SPOT FOR THOSE OUT OF TOWN GUESTS. TRUE HIGH END ESTATE LIVING. MAKE THIS THE BEST DECISION YET.
Active
$1,299,900
43 Lyndon Rd, Fairport, NY 14450
5beds
6,038sqft
Single Family Residence
Built in 2005
7.21 Acres Lot
$-- Zestimate®
$215/sqft
$-- HOA
What's special
First level primary suiteSoaker tubDramatic grand staircaseCurved grand staircaseWalk in pantryTrue entertainers dream
- 32 days |
- 5,769 |
- 140 |
Zillow last checked: 8 hours ago
Listing updated: January 18, 2026 at 09:02pm
Listing by:
RE/MAX Plus 585-279-8200,
Derek Heerkens 585-279-8248
Source: NYSAMLSs,MLS#: R1658640 Originating MLS: Rochester
Originating MLS: Rochester
Tour with a local agent
Facts & features
Interior
Bedrooms & bathrooms
- Bedrooms: 5
- Bathrooms: 5
- Full bathrooms: 4
- 1/2 bathrooms: 1
- Main level bathrooms: 2
- Main level bedrooms: 1
Heating
- Gas, Zoned, Electric, Forced Air
Cooling
- Zoned, Central Air
Appliances
- Included: Built-In Range, Built-In Oven, Dryer, Dishwasher, Gas Cooktop, Gas Water Heater, Refrigerator, Washer
- Laundry: Main Level
Features
- Breakfast Bar, Ceiling Fan(s), Central Vacuum, Den, Separate/Formal Dining Room, Entrance Foyer, Eat-in Kitchen, Separate/Formal Living Room, Granite Counters, Home Office, Kitchen/Family Room Combo, See Remarks, Sliding Glass Door(s), Storage, Walk-In Pantry, Bedroom on Main Level, In-Law Floorplan, Bath in Primary Bedroom, Main Level Primary, Primary Suite, Programmable Thermostat
- Flooring: Carpet, Hardwood, Tile, Varies
- Doors: Sliding Doors
- Basement: Full,Finished,Walk-Out Access,Sump Pump
- Number of fireplaces: 3
Interior area
- Total structure area: 6,038
- Total interior livable area: 6,038 sqft
Property
Parking
- Total spaces: 2.5
- Parking features: Attached, Garage, Driveway, Garage Door Opener, Other
- Attached garage spaces: 2.5
Features
- Levels: Two
- Stories: 2
- Patio & porch: Balcony, Open, Porch
- Exterior features: Blacktop Driveway, Balcony, Fence, Pool
- Pool features: In Ground
- Fencing: Partial
Lot
- Size: 7.21 Acres
- Dimensions: 851 x 505
- Features: Corner Lot, Irregular Lot, Secluded
Details
- Additional structures: Shed(s), Storage
- Parcel number: 2644891532000001016200
- Special conditions: Standard
- Other equipment: Generator
Construction
Type & style
- Home type: SingleFamily
- Architectural style: Colonial,Two Story
- Property subtype: Single Family Residence
Materials
- Attic/Crawl Hatchway(s) Insulated, Brick, Copper Plumbing
- Foundation: Block
- Roof: Architectural,Shingle
Condition
- Resale
- Year built: 2005
Utilities & green energy
- Electric: Circuit Breakers
- Sewer: Connected
- Water: Connected, Public
- Utilities for property: Cable Available, High Speed Internet Available, Sewer Connected, Water Connected
Community & HOA
Community
- Security: Security System Owned
Location
- Region: Fairport
Financial & listing details
- Price per square foot: $215/sqft
- Tax assessed value: $786,400
- Annual tax amount: $30,052
- Date on market: 1/19/2026
- Cumulative days on market: 218 days
- Listing terms: Cash,Conventional
Estimated market value
Not available
Estimated sales range
Not available
$6,870/mo
Price history
Price history
| Date | Event | Price |
|---|---|---|
| 1/19/2026 | Listed for sale | $1,299,900$215/sqft |
Source: | ||
| 1/17/2026 | Listing removed | $1,299,900$215/sqft |
Source: | ||
| 1/12/2026 | Listed for sale | $1,299,900$215/sqft |
Source: | ||
| 1/5/2026 | Pending sale | $1,299,900$215/sqft |
Source: | ||
| 11/10/2025 | Price change | $1,299,9000%$215/sqft |
Source: | ||
| 10/6/2025 | Price change | $1,300,000-1.9%$215/sqft |
Source: | ||
| 9/23/2025 | Price change | $1,325,000-5.4%$219/sqft |
Source: | ||
| 9/4/2025 | Price change | $1,400,000-6.7%$232/sqft |
Source: | ||
| 8/7/2025 | Price change | $1,500,000-3.2%$248/sqft |
Source: | ||
| 7/17/2025 | Price change | $1,550,000-8.8%$257/sqft |
Source: | ||
| 7/7/2025 | Listed for sale | $1,700,000+1033.3%$282/sqft |
Source: | ||
| 8/22/2005 | Sold | $150,000$25/sqft |
Source: Public Record Report a problem | ||
Public tax history
Public tax history
| Year | Property taxes | Tax assessment |
|---|---|---|
| 2024 | -- | $786,400 |
| 2023 | -- | $786,400 |
| 2022 | -- | $786,400 |
| 2021 | -- | $786,400 |
| 2020 | -- | $786,400 |
| 2018 | -- | $786,400 +10% |
| 2017 | $17,226 | $714,900 |
| 2016 | -- | $714,900 |
| 2015 | -- | $714,900 |
| 2014 | -- | $714,900 +5% |
| 2013 | -- | $680,900 |
| 2012 | -- | $680,900 |
| 2011 | -- | $680,900 |
| 2010 | -- | $680,900 |
| 2009 | -- | $680,900 +3% |
| 2007 | -- | $661,100 +115.3% |
| 2006 | -- | $307,000 +346.2% |
| 2005 | -- | $68,800 |
| 2004 | -- | $68,800 |
| 2003 | -- | $68,800 |
| 2002 | -- | $68,800 +2272.4% |
| 2001 | -- | $2,900 |
| 2000 | -- | $2,900 |
Find assessor info on the county website
BuyAbility℠ payment
Estimated monthly payment
Boost your down payment with 6% savings match
Earn up to a 6% match & get a competitive APY with a *. Zillow has partnered with to help get you home faster.
Learn more*Terms apply. Match provided by Foyer. Account offered by Pacific West Bank, Member FDIC.Climate risks
Neighborhood: 14450
Nearby schools
GreatSchools rating
- NADudley SchoolGrades: K-2Distance: 0.7 mi
- 8/10Johanna Perrin Middle SchoolGrades: 6-8Distance: 2.1 mi
- 9/10Fairport Senior High SchoolGrades: 10-12Distance: 1 mi
Schools provided by the listing agent
- Elementary: Northside
- Middle: Johanna Perrin Middle
- High: Fairport Senior High
- District: Fairport
Source: NYSAMLSs. This data may not be complete. We recommend contacting the local school district to confirm school assignments for this home.
