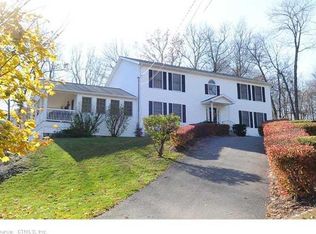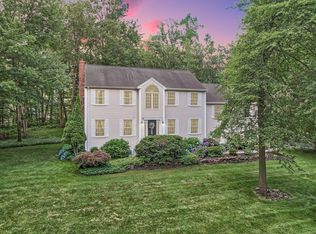open house cancelled under SHOW- NOTE: SELLERS CREDIT OF $7,500.00 FOR BUYERS CLOSING COST & PRE PAID PLUS A HOME WARRANTY AT CLOSING! Located in Matthew Hill Subdivision on Cheshire side of town where pride shows in every home. Custom built one of a kind Colonial with very special features - Great Room offers a two story wall of windows and a two story wall of stone with gas fireplace and hardwood flrs. Cherry cabinets with granite counter tops in spacious kitchen with separate Dining area w/bay window. Formal Dining Room offers decorative lighting & hardwood floors. Large Loft with home office/Family Room on 2nd level. Master Suite with walk - in closet and spacious bath. Two spacious Bedrooms and full bath. Lower level has finished game room, gym/study, workshop and laundry. Generator wiring, house alarm, CAC and surround sound speakers throughout house. Pull down stairs in garage to attic storage, newer shed with electricity. PLEASE VIEW OUR ATTACHED VIDEO & BE IMPRESSED WITH THIS HOME AND PROSPECT! Please remove shoes at the front door.
This property is off market, which means it's not currently listed for sale or rent on Zillow. This may be different from what's available on other websites or public sources.


