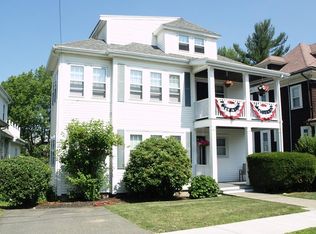Desirable location in highly requested MAZE area. Beautifully landscaped front lawn with welcoming porch with built in fan for those hot summer days. Walk into inviting front hall with decorative staircase and gleaming hardwood floors through out. First floor offers a nice size living room with fireplace that opens up to dining room. Kitchen features granite counter tops and by the back door half bath. Basement features Owens Corning finishing system with a walk out to backyard and deck with retractable sun cover. Second floor has 4 bedrooms and full bath. Walk up attic features another good size bedroom. Massport windows and doors through out. Central air and 2 heating and cooling zones. Updates include 7 year old heating system and 1 year water heater. This is home is ready for its next owners to make their own. Enjoy maintenance free siding and windows. Great large yard for entertaining. Walk to many local restaurants, beaches parks and much more. Bus stop one block away.
This property is off market, which means it's not currently listed for sale or rent on Zillow. This may be different from what's available on other websites or public sources.
