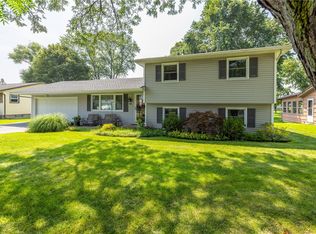Easy one floor living-move in ready! Many updates! Well cared for home! 3/4 bedroom (possible 4th bedroom in lower level). Sun room 14 x 18 & finished basement (620 sq ft) additional sq footage. Vinyl replacement windows. All newer 6 panel interior doors & exterior doors & newer slider in dinette. Oak cabinetry in kitchen, newer Formica counters, new vinyl plank flooring, all kitchen appliances to remain. Refinished hardwood floors in living room/hall. All bedroom's freshly painted with new grey wall to wall carpeting. Updated main bath with fiberglass tub/shower, updated newer 5' vanity and vinyl flooring. 3 season sun room off rear of home. Updated mechanics. Blown in-insulation attic & house. Sump pump w/backup. Finished lower level: features walk-out Bilco door, rec room w/paneled walls, powder room, Cedar closet, additional room/possible bedroom, glass block vented windows, E-Z Breathe system installed (prevents moisture & mold). laundry center. Generator system & panel. Front concrete patio area with planters. Concrete driveway! Close to shopping, schools, restaurants, expressways & more! Offer/negotiations are Tuesday 8/23 at 12PM. Open house Sunday 8/21 from 12:00-1:30PM.
This property is off market, which means it's not currently listed for sale or rent on Zillow. This may be different from what's available on other websites or public sources.
