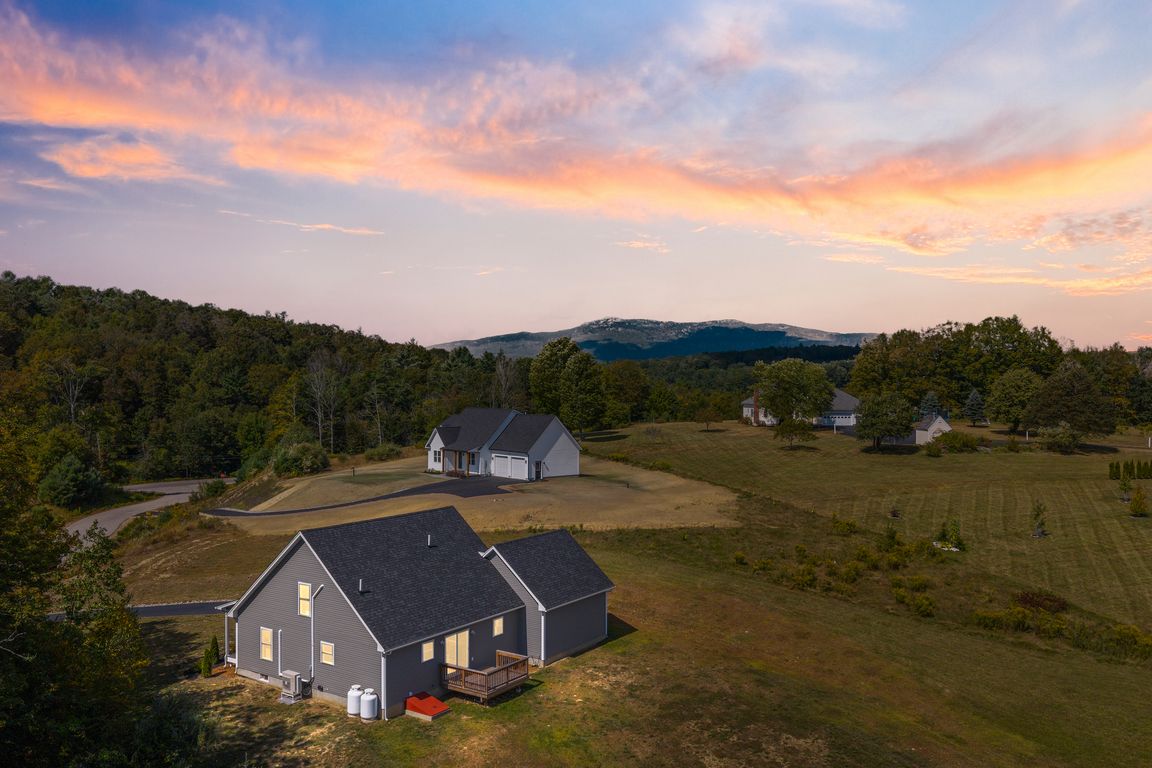
PendingPrice cut: $25K (9/26)
$525,000
3beds
1,836sqft
43 Lord View Drive, Jaffrey, NH 03452
3beds
1,836sqft
Single family residence
Built in 2023
1.50 Acres
2 Garage spaces
$286 price/sqft
What's special
View of mt monadnockThoughtful layoutNatural lightModern designSoaking tubEat-in kitchenWalk-in pantry
Welcome to 43 Lord View Dr, an ALMOST BRAND-NEW Cape built in 2023 offering modern design, efficient systems, and comfortable living on 1.5 acres in the heart of Jaffrey, NH. With 3 bedrooms, 2.5 bathrooms, and approximately 1,836 sq ft of living space, this home provides a thoughtful layout suited to ...
- 31 days |
- 1,701 |
- 52 |
Source: PrimeMLS,MLS#: 5059896
Travel times
Living Room
Kitchen
Primary Bedroom
Zillow last checked: 7 hours ago
Listing updated: September 27, 2025 at 04:58pm
Listed by:
Dan Childs,
EXP Realty Cell:603-571-8715,
Drew Childs,
EXP Realty
Source: PrimeMLS,MLS#: 5059896
Facts & features
Interior
Bedrooms & bathrooms
- Bedrooms: 3
- Bathrooms: 3
- Full bathrooms: 2
- 1/2 bathrooms: 1
Heating
- Propane, Hot Water, Zoned, Mini Split
Cooling
- Mini Split
Appliances
- Included: Dishwasher, Microwave, Electric Range, Propane Water Heater
- Laundry: 1st Floor Laundry
Features
- Ceiling Fan(s), Kitchen Island, Primary BR w/ BA, Walk-In Closet(s), Walk-in Pantry
- Flooring: Carpet, Hardwood, Vinyl Plank
- Basement: Bulkhead,Concrete,Unfinished,Interior Access,Walk-Up Access
Interior area
- Total structure area: 3,500
- Total interior livable area: 1,836 sqft
- Finished area above ground: 1,836
- Finished area below ground: 0
Property
Parking
- Total spaces: 2
- Parking features: Paved, Driveway, Garage, Attached
- Garage spaces: 2
- Has uncovered spaces: Yes
Accessibility
- Accessibility features: 1st Floor 1/2 Bathroom, 1st Floor Bedroom, 1st Floor Full Bathroom, 1st Floor Laundry
Features
- Levels: One and One Half
- Stories: 1.5
- Patio & porch: Porch
- Exterior features: Deck
- Frontage length: Road frontage: 0
Lot
- Size: 1.5 Acres
- Features: Subdivided
Details
- Parcel number: JAFFM237B63L
- Zoning description: RA1
Construction
Type & style
- Home type: SingleFamily
- Architectural style: Cape
- Property subtype: Single Family Residence
Materials
- Wood Frame, Vinyl Siding
- Foundation: Poured Concrete
- Roof: Asphalt Shingle
Condition
- New construction: No
- Year built: 2023
Utilities & green energy
- Electric: 200+ Amp Service, Circuit Breakers
- Sewer: Leach Field, Private Sewer
- Utilities for property: Cable Available
Community & HOA
Community
- Security: HW/Batt Smoke Detector
Location
- Region: Jaffrey
Financial & listing details
- Price per square foot: $286/sqft
- Tax assessed value: $546,100
- Annual tax amount: $10,778
- Date on market: 9/5/2025
- Road surface type: Paved