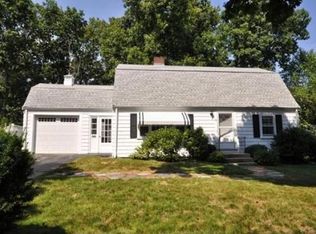Sold for $975,000
$975,000
43 Longmeadow Rd, Arlington, MA 02474
2beds
1,628sqft
Single Family Residence
Built in 1952
7,954 Square Feet Lot
$985,500 Zestimate®
$599/sqft
$3,101 Estimated rent
Home value
$985,500
$917,000 - $1.06M
$3,101/mo
Zestimate® history
Loading...
Owner options
Explore your selling options
What's special
Welcome to 43 Longmeadow Road, a charming 2-bedroom, 1-bath Cape in Arlington’s desirable Morningside neighborhood and near Stratton Elementary School. Set on a generous 7,954 sq ft level lot, this well-maintained home offers great potential with a partially finished basement and an unfinished second floor ready for expansion. The main level includes a cozy living room, two bedrooms, and a full bath, plus an updated cathedral-ceiling family room that adds brightness and space. An enclosed rear porch and attached rear deck provide a quiet spot to relax or entertain while enjoying a summer’s cool breeze. The backyard is ideal for gardening, enjoying a friendly game of bocce or matching songs to species hidden in the canopy above. Additional highlights include a 5-car driveway and laundry in the basement. This inviting home presents a wonderful opportunity to personalize and grow in a coveted location near parks, schools, and public transportation. Offers Due 7/29. Your New Home Awaits!
Zillow last checked: 8 hours ago
Listing updated: September 15, 2025 at 09:13am
Listed by:
Carol Ryerson-Greeley 781-354-4792,
Gibson Sotheby's International Realty 781-648-3500
Bought with:
The North Star Group
Keller Williams Realty Evolution
Source: MLS PIN,MLS#: 73407712
Facts & features
Interior
Bedrooms & bathrooms
- Bedrooms: 2
- Bathrooms: 1
- Full bathrooms: 1
Primary bedroom
- Features: Ceiling Fan(s), Closet, Flooring - Hardwood
- Level: First
- Area: 143
- Dimensions: 13 x 11
Bedroom 2
- Features: Ceiling Fan(s), Closet, Flooring - Hardwood
- Level: First
- Area: 99
- Dimensions: 9 x 11
Dining room
- Features: Closet/Cabinets - Custom Built, Flooring - Hardwood, Lighting - Overhead
- Level: First
- Area: 88
- Dimensions: 8 x 11
Family room
- Features: Cathedral Ceiling(s), Ceiling Fan(s), Flooring - Hardwood, Window(s) - Picture, Recessed Lighting
- Level: First
- Area: 171
- Dimensions: 9 x 19
Kitchen
- Features: Flooring - Laminate, Balcony / Deck, Exterior Access, Gas Stove, Lighting - Overhead
- Level: First
- Area: 154
- Dimensions: 14 x 11
Living room
- Features: Flooring - Hardwood, Window(s) - Bay/Bow/Box
- Level: First
- Area: 231
- Dimensions: 21 x 11
Heating
- Forced Air, Natural Gas
Cooling
- Wall Unit(s), Other
Appliances
- Included: Gas Water Heater, Range, Refrigerator, Washer, Dryer
- Laundry: Gas Dryer Hookup, Washer Hookup, In Basement
Features
- Ceiling Fan(s), Sun Room, Bonus Room, Center Hall, Walk-up Attic
- Flooring: Tile, Laminate, Hardwood, Flooring - Wood, Flooring - Hardwood, Flooring - Vinyl
- Windows: Screens
- Basement: Full,Partially Finished,Interior Entry,Bulkhead,Concrete
- Number of fireplaces: 1
- Fireplace features: Living Room
Interior area
- Total structure area: 1,628
- Total interior livable area: 1,628 sqft
- Finished area above ground: 1,628
- Finished area below ground: 0
Property
Parking
- Total spaces: 5
- Parking features: Off Street
- Uncovered spaces: 5
Accessibility
- Accessibility features: No
Features
- Patio & porch: Porch - Enclosed, Deck
- Exterior features: Porch - Enclosed, Deck, Storage, Sprinkler System, Screens, Fenced Yard
- Fencing: Fenced
- Waterfront features: Lake/Pond, 1 to 2 Mile To Beach, Beach Ownership(Private, Public)
- Frontage length: 64.00
Lot
- Size: 7,954 sqft
- Features: Level
Details
- Parcel number: 326175
- Zoning: R1
Construction
Type & style
- Home type: SingleFamily
- Architectural style: Cape
- Property subtype: Single Family Residence
Materials
- Frame
- Foundation: Concrete Perimeter
- Roof: Shingle
Condition
- Year built: 1952
Utilities & green energy
- Electric: Circuit Breakers
- Sewer: Public Sewer
- Water: Public
- Utilities for property: for Gas Range, for Gas Oven, for Gas Dryer, Washer Hookup
Community & neighborhood
Community
- Community features: Public Transportation, Shopping, Tennis Court(s), Park, Walk/Jog Trails, Golf, Bike Path, Conservation Area, Highway Access, House of Worship, Marina, Private School, Public School, T-Station, University
Location
- Region: Arlington
- Subdivision: Morningside
Price history
| Date | Event | Price |
|---|---|---|
| 9/15/2025 | Sold | $975,000+8.5%$599/sqft |
Source: MLS PIN #73407712 Report a problem | ||
| 7/22/2025 | Listed for sale | $899,000+542.1%$552/sqft |
Source: MLS PIN #73407712 Report a problem | ||
| 4/11/1991 | Sold | $140,000$86/sqft |
Source: Public Record Report a problem | ||
Public tax history
| Year | Property taxes | Tax assessment |
|---|---|---|
| 2025 | $9,825 +5.2% | $912,300 +3.5% |
| 2024 | $9,335 +10.3% | $881,500 +16.7% |
| 2023 | $8,467 +3.5% | $755,300 +5.4% |
Find assessor info on the county website
Neighborhood: 02474
Nearby schools
GreatSchools rating
- 8/10M. Norcross Stratton Elementary SchoolGrades: K-5Distance: 0.2 mi
- 9/10Ottoson Middle SchoolGrades: 7-8Distance: 0.9 mi
- 10/10Arlington High SchoolGrades: 9-12Distance: 1.1 mi
Schools provided by the listing agent
- Elementary: Stratton
- Middle: Ottoson
- High: Arlington High
Source: MLS PIN. This data may not be complete. We recommend contacting the local school district to confirm school assignments for this home.
Get a cash offer in 3 minutes
Find out how much your home could sell for in as little as 3 minutes with a no-obligation cash offer.
Estimated market value$985,500
Get a cash offer in 3 minutes
Find out how much your home could sell for in as little as 3 minutes with a no-obligation cash offer.
Estimated market value
$985,500
