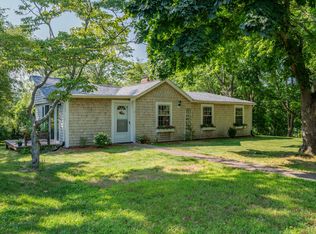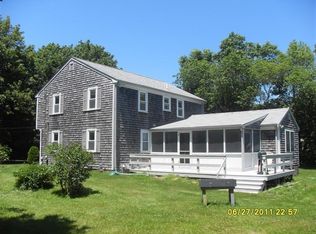Sold for $739,000
$739,000
43 Locust Ave, Barnstable, MA 02630
3beds
1,718sqft
Single Family Residence
Built in 1950
0.8 Acres Lot
$765,800 Zestimate®
$430/sqft
$2,641 Estimated rent
Home value
$765,800
$689,000 - $858,000
$2,641/mo
Zestimate® history
Loading...
Owner options
Explore your selling options
What's special
*OPEN HOUSE (8/18) CANCELED* charming 2 br/1 ba bungalow-style main home with accompanying 1 br/1 ba detached cottage. The light-filled main house boasts ~1300 sq ft of living space and over 1700 sq ft when combined with the neighboring cottage. This family compound is nestled on a rural northside country lane and offers great outdoor living space on the adjoining decks and lush backyard. The 3-season sitting rm provides great spillover space—be it a summer bunk, game or reading rm. The living rm greets you with handsome Southern yellow pine flrs, beamed ceilings, attractive built-ins and a wood-burning fp. The adjoining kitchen and dining area has been tastefully updated and further enhanced by wide panel Spruce floors. A multitude of windows provides abundant natural light and creates an inviting atmosphere! The upgrades over the past 8 years are numerous, to include replacement windows, new appliances, roof, boiler, and well--all help to ensure modern comfort and efficiency!
Zillow last checked: 8 hours ago
Listing updated: September 13, 2024 at 12:57pm
Listed by:
Mark Philie 508-776-5667,
Kinlin Grover Compass 508-362-2120
Bought with:
Mark Philie
Kinlin Grover Compass
Source: MLS PIN,MLS#: 73278298
Facts & features
Interior
Bedrooms & bathrooms
- Bedrooms: 3
- Bathrooms: 2
- Full bathrooms: 2
Primary bedroom
- Features: Closet, Flooring - Wood
- Level: First
Bedroom 2
- Features: Closet, Flooring - Wood
- Level: First
Bathroom 1
- Features: Bathroom - Full, Skylight, Vaulted Ceiling(s), Flooring - Stone/Ceramic Tile
- Level: First
Kitchen
- Features: Cathedral Ceiling(s), Ceiling Fan(s), Flooring - Wood, Dining Area, Cabinets - Upgraded, Deck - Exterior, Exterior Access, Recessed Lighting, Slider
- Level: First
Living room
- Features: Beamed Ceilings, Flooring - Wood
- Level: First
Heating
- Forced Air, Hot Water, Oil, Natural Gas
Cooling
- None
Appliances
- Included: Electric Water Heater, Water Heater, Range, Dishwasher, Microwave, Refrigerator, Washer, Dryer
- Laundry: Flooring - Wood, Electric Dryer Hookup, Washer Hookup, First Floor
Features
- Closet, Slider, Countertops - Stone/Granite/Solid, Bathroom - With Shower Stall, Sitting Room, Kitchen, Bedroom, Den, 3/4 Bath
- Flooring: Wood, Tile, Laminate, Flooring - Wood, Flooring - Stone/Ceramic Tile
- Doors: Insulated Doors
- Windows: Skylight(s), Insulated Windows
- Basement: Full,Interior Entry,Sump Pump,Unfinished
- Number of fireplaces: 1
- Fireplace features: Living Room
Interior area
- Total structure area: 1,718
- Total interior livable area: 1,718 sqft
Property
Parking
- Total spaces: 6
- Parking features: Stone/Gravel, Unpaved
- Uncovered spaces: 6
Features
- Patio & porch: Deck - Exterior, Deck, Deck - Wood
- Exterior features: Deck, Deck - Wood, Rain Gutters
- Waterfront features: Bay, Ocean, Beach Ownership(Public)
Lot
- Size: 0.80 Acres
- Features: Cleared, Gentle Sloping
Details
- Parcel number: M:197 L:027,2236868
- Zoning: RF
Construction
Type & style
- Home type: SingleFamily
- Architectural style: Cottage,Bungalow
- Property subtype: Single Family Residence
Materials
- Foundation: Block, Irregular
- Roof: Shingle
Condition
- Year built: 1950
Utilities & green energy
- Electric: Circuit Breakers
- Sewer: Private Sewer
- Water: Private
- Utilities for property: for Electric Range, for Electric Dryer, Washer Hookup
Community & neighborhood
Community
- Community features: Shopping, Walk/Jog Trails, Golf, Medical Facility, Conservation Area, Highway Access, House of Worship
Location
- Region: Barnstable
Other
Other facts
- Road surface type: Paved
Price history
| Date | Event | Price |
|---|---|---|
| 9/13/2024 | Sold | $739,000$430/sqft |
Source: MLS PIN #73278298 Report a problem | ||
| 8/15/2024 | Listed for sale | $739,000+128.8%$430/sqft |
Source: MLS PIN #73278298 Report a problem | ||
| 7/15/2015 | Sold | $323,000-2%$188/sqft |
Source: Public Record Report a problem | ||
| 10/6/2014 | Listing removed | $329,500$192/sqft |
Source: Today Real Estate #71639695 Report a problem | ||
| 9/19/2014 | Price change | $329,500-5.9%$192/sqft |
Source: Today Real Estate #71639695 Report a problem | ||
Public tax history
| Year | Property taxes | Tax assessment |
|---|---|---|
| 2025 | $5,133 +10.2% | $549,600 +1.2% |
| 2024 | $4,659 +2.9% | $543,000 +9.3% |
| 2023 | $4,528 +5.3% | $497,000 +28.4% |
Find assessor info on the county website
Neighborhood: West Barnstable
Nearby schools
GreatSchools rating
- 4/10West Barnstable Elementary SchoolGrades: K-3Distance: 1.3 mi
- 5/10Barnstable Intermediate SchoolGrades: 6-7Distance: 3.2 mi
- 4/10Barnstable High SchoolGrades: 8-12Distance: 3.5 mi
Get a cash offer in 3 minutes
Find out how much your home could sell for in as little as 3 minutes with a no-obligation cash offer.
Estimated market value$765,800
Get a cash offer in 3 minutes
Find out how much your home could sell for in as little as 3 minutes with a no-obligation cash offer.
Estimated market value
$765,800

