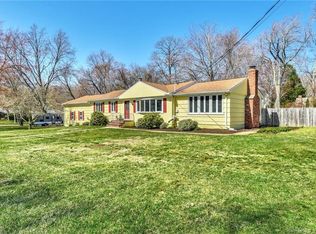Tucked away in an enchanting garden setting on a quiet street, this custom, expanded, open-concept c/hall cape is offered...a perfect union of quality construction & utility. An abundance of windows flood the interior bringing the outdoors in. Updated kitchen w/ Crown Point Shaker cabinetry, granite c/tops & SS appliances, (Bosch, Amana) w/views out to professionally designed yards & gardens. Cheerful & spacious, the D/R will host large family gatherings. F/Room w/beamed cathedral ceiling & brick/masonry FPL opens to the rear patio, an adjoining study is perfect for work or quiet reading. Leading from the garage entrance, a generously sized laundry & mud-room w/tiled floor. Located above the garage w/private access, an expansive bonus space w/custom bath & fitted walk-in closet, suitable for home office, primary or guest/in-law suite. Numerous built-ins & moldings throughout lend charm. The dry basement is neat as a pin with loads of storage & 2nd laundry connection. Plus, new C/Air, (2022) & newer furnace, bring comfort & peace of mind. Exterior...cedar siding, freshly painted, gutter guards & perimeter drainage assure low maintenance. 2 stone patios, bluestone walkways & fieldstone walls crisply define & border the house w/arboretum-inspired gardens w/Kloter Farms shed. Located in a walker/bike friendly n/hood near the popular Pequonnock River Valley Trail & other town town parks, your chance to live in an exceptional home, close to all town services & commuter access. Please see the MLS supplements and virtual tour for additional photos and the seller's list of mature specimen plantings embellishing, accenting this gorgeous property...
This property is off market, which means it's not currently listed for sale or rent on Zillow. This may be different from what's available on other websites or public sources.

