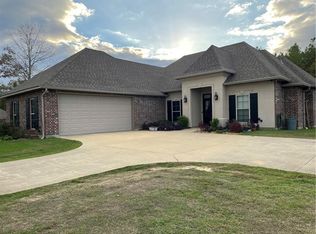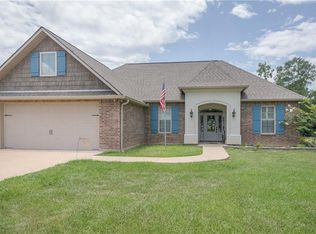Closed
Price Unknown
43 Libuse Cutoff Rd, Pineville, LA 71360
4beds
1,964sqft
Single Family Residence
Built in 2016
0.97 Acres Lot
$369,500 Zestimate®
$--/sqft
$1,986 Estimated rent
Home value
$369,500
$351,000 - $388,000
$1,986/mo
Zestimate® history
Loading...
Owner options
Explore your selling options
What's special
Breathtaking home has just hit the market. You will not want to miss this 4 bedroom 2 1/2 bath beauty sitting on an acre with so much curb appeal and unbelievable split floor plan. This home features grand 10 ft ceilings, a separate dining area, mud room with great built-ins, and an primary ensuite that is secluded and spacious. The large soaking tub, double vanities, and separate shower are situated in such a spa-like setting. The remaining 3 bedrooms and lovely hall bath encompass an entire side of the home. The enormous living and kitchen are open and airy, and a grand breakfast bar with granite invites you to the kitchen area. This kitchen...is superior to most. It boasts gas cooking appliances, and the sellers will leave the top of the line one year old refrigerator. The backsplash adds such a custom touch, and you'll love the views out the kitchen window. If this isn't enough just meander out to the 20 x 30 rustic style patio the owners have built. Such a great space to utilize for enjoying your time outdoors and extends the living space for larger gatherings. This is one you’ll want to see ....make your appointment today.
Zillow last checked: 8 hours ago
Listing updated: June 29, 2023 at 05:48pm
Listed by:
Mary Sonnier,
EXP REALTY, LLC
Bought with:
ALFRA DIXON, 995702294
LATTER AND BLUM Central Realty LLC
Source: GCLRA,MLS#: 2393645Originating MLS: Greater Central Louisiana REALTORS Association
Facts & features
Interior
Bedrooms & bathrooms
- Bedrooms: 4
- Bathrooms: 3
- Full bathrooms: 2
- 1/2 bathrooms: 1
Primary bedroom
- Description: Flooring: Carpet
- Level: Lower
- Dimensions: 12.00 X 14.00
Bedroom
- Description: Flooring: Carpet
- Level: Lower
- Dimensions: 10.00 X 13.00
Bedroom
- Description: Flooring: Carpet
- Level: Lower
- Dimensions: 10.00 X 13.00
Bedroom
- Description: Flooring: Carpet
- Level: Lower
- Dimensions: 11.00 X 10.00
Primary bathroom
- Description: Flooring: Tile
- Level: Lower
- Dimensions: 10.00 X 14.00
Bathroom
- Description: Flooring: Tile
- Level: Lower
- Dimensions: 9.00 X 5.00
Half bath
- Description: Flooring: Tile
- Level: Lower
- Dimensions: 6.00 X 4.00
Kitchen
- Description: Flooring: Tile
- Level: Lower
- Dimensions: 13.00 X 8.00
Living room
- Description: Flooring: Engineered Hardwood
- Level: Lower
- Dimensions: 19.00 X 21.00
Patio
- Level: Lower
- Dimensions: 20.00 X 30.00
Porch
- Level: Lower
- Dimensions: 32.00 X 5.00
Porch
- Level: Lower
- Dimensions: 14.00 X 7.00
Heating
- Central
Cooling
- Central Air, 1 Unit
Appliances
- Included: Dishwasher, Microwave, Range, Refrigerator
- Laundry: Washer Hookup, Dryer Hookup
Features
- Tray Ceiling(s), Ceiling Fan(s), Granite Counters, Pantry, Stainless Steel Appliances
- Windows: Screens
- Has fireplace: Yes
- Fireplace features: Gas
Interior area
- Total structure area: 2,980
- Total interior livable area: 1,964 sqft
Property
Parking
- Total spaces: 2
- Parking features: Two Spaces, Driveway, Garage Door Opener
- Has garage: Yes
- Has uncovered spaces: Yes
Features
- Levels: One
- Stories: 1
- Patio & porch: Concrete, Patio, Porch
- Exterior features: Porch, Permeable Paving, Patio
- Spa features: None
Lot
- Size: 0.97 Acres
- Dimensions: 161.63 x 264.35 x 266.24 x x 156.57
- Features: 6-10 Units/Acre, Outside City Limits
Details
- Parcel number: 1220716484
- Special conditions: None
Construction
Type & style
- Home type: SingleFamily
- Architectural style: Acadian
- Property subtype: Single Family Residence
Materials
- Brick Veneer
- Foundation: Slab
- Roof: Shingle
Condition
- Excellent,Resale
- New construction: No
- Year built: 2016
- Major remodel year: 2016
Utilities & green energy
- Sewer: Treatment Plant
- Water: Public
Green energy
- Energy efficient items: HVAC, Lighting, Water Heater, Windows
Community & neighborhood
Security
- Security features: Smoke Detector(s)
Location
- Region: Pineville
- Subdivision: LIBUSE CUTOFF
Other
Other facts
- Listing agreement: Exclusive Right To Sell
Price history
| Date | Event | Price |
|---|---|---|
| 6/29/2023 | Sold | -- |
Source: GCLRA #2393645 Report a problem | ||
| 6/16/2023 | Pending sale | $355,000$181/sqft |
Source: GCLRA #2393645 Report a problem | ||
| 5/29/2023 | Contingent | $355,000$181/sqft |
Source: GCLRA #2393645 Report a problem | ||
| 5/10/2023 | Listed for sale | $355,000$181/sqft |
Source: | ||
| 10/28/2016 | Sold | -- |
Source: Public Record Report a problem | ||
Public tax history
| Year | Property taxes | Tax assessment |
|---|---|---|
| 2024 | $3,518 +3% | $33,500 +4% |
| 2023 | $3,416 +24.3% | $32,200 +24.8% |
| 2022 | $2,748 +1% | $25,800 |
Find assessor info on the county website
Neighborhood: 71360
Nearby schools
GreatSchools rating
- 7/10J.I. Barron Sr. Elementary SchoolGrades: PK-6Distance: 3.7 mi
- 8/10Buckeye High SchoolGrades: 6-12Distance: 8.4 mi
Schools provided by the listing agent
- Elementary: Buckeye
- Middle: Buckeye
- High: Buckeye
Source: GCLRA. This data may not be complete. We recommend contacting the local school district to confirm school assignments for this home.

