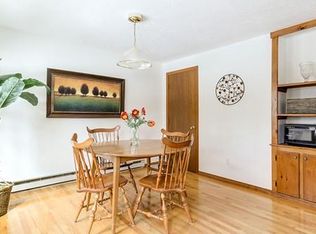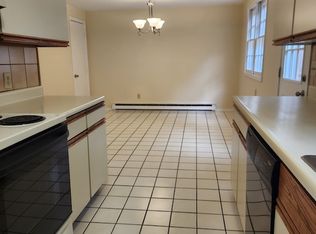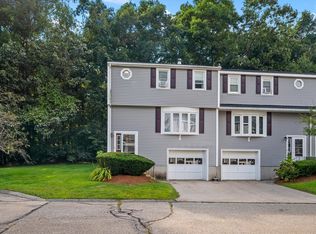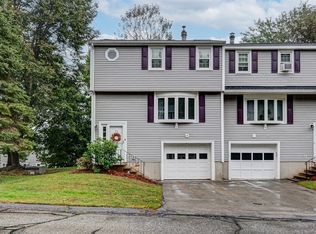Sold for $317,000 on 02/01/23
$317,000
43 Lexington Rd, Millbury, MA 01527
2beds
1,320sqft
Condominium, Townhouse
Built in 1984
-- sqft lot
$339,000 Zestimate®
$240/sqft
$2,197 Estimated rent
Home value
$339,000
$322,000 - $356,000
$2,197/mo
Zestimate® history
Loading...
Owner options
Explore your selling options
What's special
Welcome Home to this fabulous 2 bedroom, 1.5 bath, 1,320 square foot end unit condo in Paul Revere Village. Step inside the front door and walk up the stairs into an open concept living room with fireplace, bay window and hardwood flooring. The living room leads into the elegant kitchen and dining area with access to the back deck. An updated half bathroom completes the first floor. Upstairs you will find 2 spacious bedrooms with hardwood flooring and an updated full bathroom. The wide stairwell to the upstairs has a wonderful ceiling fan to circulate the air. In the basement you will find a finished bonus room, laundry room and garage access. Many improvements have been done on this gorgeous condo including new roof by HOA (2020) and newer deck by HOA. The hardwood flooring throughout is spectacular. This could be the one for you!
Zillow last checked: 8 hours ago
Listing updated: February 04, 2023 at 04:41am
Listed by:
Michelle Haggstrom 978-660-9912,
Keller Williams Realty North Central 978-840-9000,
Michelle Haggstrom 978-660-9912
Bought with:
Amy Daignault
Daignault Real Estate, Inc.
Source: MLS PIN,MLS#: 73063094
Facts & features
Interior
Bedrooms & bathrooms
- Bedrooms: 2
- Bathrooms: 2
- Full bathrooms: 1
- 1/2 bathrooms: 1
Primary bedroom
- Features: Flooring - Hardwood, Attic Access
- Level: Second
- Area: 224
- Dimensions: 16 x 14
Bedroom 2
- Features: Ceiling Fan(s), Flooring - Hardwood
- Level: Second
- Area: 180
- Dimensions: 15 x 12
Primary bathroom
- Features: No
Bathroom 1
- Features: Bathroom - Half
- Level: First
Bathroom 2
- Features: Bathroom - Full, Bathroom - Double Vanity/Sink, Bathroom - With Tub & Shower
- Level: Second
Dining room
- Features: Flooring - Hardwood
- Level: First
- Area: 121
- Dimensions: 11 x 11
Kitchen
- Features: Flooring - Hardwood, Deck - Exterior, Recessed Lighting
- Level: First
- Area: 104
- Dimensions: 13 x 8
Living room
- Features: Flooring - Hardwood
- Level: First
- Area: 192
- Dimensions: 16 x 12
Heating
- Electric
Cooling
- None
Appliances
- Laundry: In Basement, In Unit, Electric Dryer Hookup, Washer Hookup
Features
- Bonus Room, Entry Hall
- Flooring: Hardwood, Flooring - Hardwood
- Windows: Insulated Windows, Storm Window(s)
- Has basement: Yes
- Number of fireplaces: 1
- Fireplace features: Living Room
- Common walls with other units/homes: End Unit
Interior area
- Total structure area: 1,320
- Total interior livable area: 1,320 sqft
Property
Parking
- Total spaces: 2
- Parking features: Attached, Off Street
- Attached garage spaces: 1
- Uncovered spaces: 1
Accessibility
- Accessibility features: No
Features
- Patio & porch: Deck
- Exterior features: Deck
Details
- Parcel number: M:048 B:0000043 L:L,3581166
- Zoning: Condo NL
Construction
Type & style
- Home type: Townhouse
- Property subtype: Condominium, Townhouse
Materials
- Frame
- Roof: Shingle
Condition
- Year built: 1984
Utilities & green energy
- Electric: Circuit Breakers
- Sewer: Public Sewer
- Water: Public
- Utilities for property: for Electric Range, for Electric Dryer, Washer Hookup
Green energy
- Energy efficient items: Thermostat
Community & neighborhood
Community
- Community features: Shopping, Park, Highway Access
Location
- Region: Millbury
HOA & financial
HOA
- HOA fee: $350 monthly
- Services included: Insurance, Road Maintenance, Maintenance Grounds, Snow Removal, Reserve Funds
Other
Other facts
- Listing terms: Contract
Price history
| Date | Event | Price |
|---|---|---|
| 2/1/2023 | Sold | $317,000-0.9%$240/sqft |
Source: MLS PIN #73063094 | ||
| 12/16/2022 | Contingent | $320,000$242/sqft |
Source: MLS PIN #73063094 | ||
| 12/6/2022 | Listed for sale | $320,000+77.8%$242/sqft |
Source: MLS PIN #73063094 | ||
| 8/26/2015 | Sold | $180,000+0.6%$136/sqft |
Source: Public Record | ||
| 6/6/2015 | Price change | $179,000-2.7%$136/sqft |
Source: MHB Realty #71830533 | ||
Public tax history
| Year | Property taxes | Tax assessment |
|---|---|---|
| 2025 | $3,089 | $200,200 |
| 2024 | $3,089 | $200,200 |
| 2023 | $3,089 | $200,200 |
Find assessor info on the county website
Neighborhood: 01527
Nearby schools
GreatSchools rating
- NAElmwood Street SchoolGrades: PK-2Distance: 2.4 mi
- 4/10Millbury Junior/Senior High SchoolGrades: 7-12Distance: 1.9 mi
- 5/10Raymond E. Shaw Elementary SchoolGrades: 3-6Distance: 2.5 mi
Schools provided by the listing agent
- Elementary: Elmwood/Re Shaw
- Middle: Millbury
- High: Millbury
Source: MLS PIN. This data may not be complete. We recommend contacting the local school district to confirm school assignments for this home.
Get a cash offer in 3 minutes
Find out how much your home could sell for in as little as 3 minutes with a no-obligation cash offer.
Estimated market value
$339,000
Get a cash offer in 3 minutes
Find out how much your home could sell for in as little as 3 minutes with a no-obligation cash offer.
Estimated market value
$339,000



