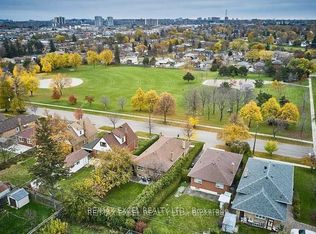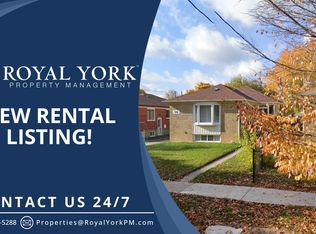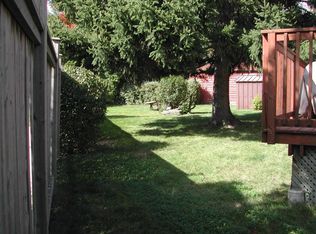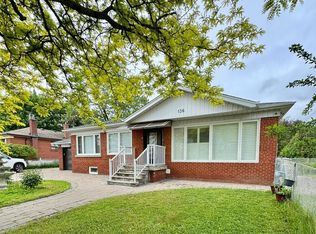This Well Cared For Home Is Move-In Ready And Offers A New Class Of Elegance. It Boasts A Large 45' x 125' Well Manicured Lot, A (5)-Car Paved Driveway With A Detached (1)-Car Garage And Work Shop, A 26'x 12' Stone Patio In The Large Backyard Along With A Garden Shed, A Fruitful (2)-Variety Pear Tree And Fertile Garden Soil. Inside Enjoy Ceramic And Gleaming Hardwood Floors And Solid Wood Doors Throughout, Large Bedrooms and Closets, Lots of Storage/Closets/Pantries And Is Freshly Painted. The Basement Has 3 Built-In Storage Closets, A Large Furnace Room For Extra Storage And A Cold Room/Cantina! This Home Is On A Quiet Street, Close To Schools, Shopping And Transit. Easily Convert This Home Into A Dual Family Home (Basement Rental Income Potential) With Minimal Cost Using The Existing Separate Entrance And A Full Kitchen And Washroom In The Basement. Bright, Roomy And Solidly Built, This Home Is Waiting For You To Enjoy.
This property is off market, which means it's not currently listed for sale or rent on Zillow. This may be different from what's available on other websites or public sources.



