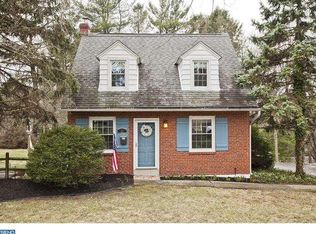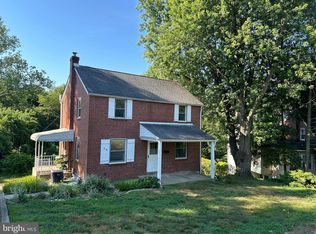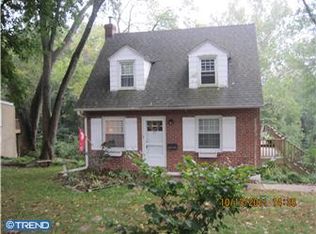Sold for $530,000 on 05/05/23
$530,000
43 Letitia Ln, Media, PA 19063
3beds
1,563sqft
Single Family Residence
Built in 1949
0.62 Acres Lot
$603,800 Zestimate®
$339/sqft
$3,162 Estimated rent
Home value
$603,800
$574,000 - $634,000
$3,162/mo
Zestimate® history
Loading...
Owner options
Explore your selling options
What's special
LOCATION, LOCATION, LOCATION! Welcome to 43 Leticia Lane located within walking distance to Downtown Media! Situated on almost .7 acres in a pretty park like setting surrounded by beautiful mature landscaping. Walk into the bright spacious living area which flows into a the kitchen and dining area that boasts a ton of natural light. The elegant kitchen has been remodeled with custom cabinetry, granite countertops, stainless steel appliances, lots of counterspace, recessed lighting, beautiful backsplash and includes a large overhang island with seating and pendant lighting -great for entertaining. A first floor addition has been added with a full updated bath, custom closet, gas fireplace and ceiling fan. This area could be used as a first floor primary suite, in-law/guest suite or a family room. It's your choice. An exterior door was added off the kitchen with access to the large fenced in backyard. Upstairs you will fine 3 bedrooms with ceiling fans and an spacious updated hall bath with walk in shower. Looking for some storage and or entertaining space? Half of the basement has been finished with luxury vinyl plank floors, bead board wainscoting and a custom wall to wall closet for maximum storage. You will find an adjoining utility room which has shelving, a workbench and washer/dryer. There is also a large crawl space under in addition for unlimited storage. Single car garage attached with 2 parking spaces on driveway and a convenient side entrance door to kitchen. Fully fenced and spacious, back yard with a park like setting has a brick patio, gas grill, swing set & large shed (all included). Backyard is the perfect space for kids to play, pets to run around and entertaining. Roof and siding were replaced in 2013, Energy saving vinyl double paned windows are less than 2 years old with custom Hunter Douglas window coverings in every room. Original hardwood floors throughout first and second floors, first floor/stairs were refinished in 2017. This home is located in the award winning Rose-Tree Media School District. This home has it All. Don't miss out on this rare opportunity. It will not last long!
Zillow last checked: 8 hours ago
Listing updated: May 05, 2023 at 05:02pm
Listed by:
Greg MacAdam 610-952-6353,
Coldwell Banker Realty
Bought with:
Dominic Frittelli, RS343525
KW Greater West Chester
Source: Bright MLS,MLS#: PADE2044372
Facts & features
Interior
Bedrooms & bathrooms
- Bedrooms: 3
- Bathrooms: 2
- Full bathrooms: 2
- Main level bathrooms: 1
Basement
- Area: 0
Heating
- Forced Air, Oil
Cooling
- Central Air, Electric
Appliances
- Included: Cooktop, Dishwasher, Dryer, Microwave, Range Hood, Washer, Water Heater, Double Oven
- Laundry: In Basement
Features
- Ceiling Fan(s), Combination Kitchen/Dining, Dining Area, Wainscotting, Bathroom - Tub Shower, Bathroom - Stall Shower, Soaking Tub, Recessed Lighting, Kitchen Island, Eat-in Kitchen
- Flooring: Carpet, Luxury Vinyl, Wood, Tile/Brick, Slate
- Windows: Energy Efficient, Double Pane Windows, Window Treatments
- Basement: Walk-Out Access,Partially Finished,Full
- Number of fireplaces: 1
- Fireplace features: Gas/Propane
Interior area
- Total structure area: 1,563
- Total interior livable area: 1,563 sqft
- Finished area above ground: 1,563
- Finished area below ground: 0
Property
Parking
- Total spaces: 6
- Parking features: Garage Faces Front, Concrete, Attached, Driveway
- Attached garage spaces: 2
- Uncovered spaces: 4
Accessibility
- Accessibility features: None
Features
- Levels: One and One Half
- Stories: 1
- Patio & porch: Brick
- Exterior features: Play Area, Sidewalks
- Pool features: None
- Fencing: Full,Wood
- Has view: Yes
- View description: Garden, Trees/Woods
Lot
- Size: 0.62 Acres
- Dimensions: 50.00 x 325.00
Details
- Additional structures: Above Grade, Below Grade
- Parcel number: 35000088300
- Zoning: RESIDENTIAL
- Zoning description: R-10
- Special conditions: Standard
Construction
Type & style
- Home type: SingleFamily
- Architectural style: Cape Cod
- Property subtype: Single Family Residence
Materials
- Brick
- Foundation: Slab
Condition
- Very Good
- New construction: No
- Year built: 1949
Utilities & green energy
- Sewer: Public Sewer
- Water: Public
Community & neighborhood
Location
- Region: Media
- Subdivision: None Available
- Municipality: UPPER PROVIDENCE TWP
Other
Other facts
- Listing agreement: Exclusive Agency
- Listing terms: Cash,Conventional,FHA,VA Loan
- Ownership: Fee Simple
Price history
| Date | Event | Price |
|---|---|---|
| 5/5/2023 | Sold | $530,000+6%$339/sqft |
Source: | ||
| 4/7/2023 | Contingent | $499,900$320/sqft |
Source: | ||
| 4/6/2023 | Listed for sale | $499,900+68.9%$320/sqft |
Source: | ||
| 12/15/2005 | Sold | $296,000+55.8%$189/sqft |
Source: Public Record | ||
| 10/19/2000 | Sold | $190,000$122/sqft |
Source: Public Record | ||
Public tax history
| Year | Property taxes | Tax assessment |
|---|---|---|
| 2025 | $8,153 +6% | $371,170 |
| 2024 | $7,692 +3.6% | $371,170 |
| 2023 | $7,422 +3% | $371,170 |
Find assessor info on the county website
Neighborhood: 19063
Nearby schools
GreatSchools rating
- 8/10Media El SchoolGrades: K-5Distance: 0.6 mi
- 8/10Springton Lake Middle SchoolGrades: 6-8Distance: 2.5 mi
- 9/10Penncrest High SchoolGrades: 9-12Distance: 2.3 mi
Schools provided by the listing agent
- Elementary: Media
- Middle: Springton Lake
- District: Rose Tree Media
Source: Bright MLS. This data may not be complete. We recommend contacting the local school district to confirm school assignments for this home.

Get pre-qualified for a loan
At Zillow Home Loans, we can pre-qualify you in as little as 5 minutes with no impact to your credit score.An equal housing lender. NMLS #10287.
Sell for more on Zillow
Get a free Zillow Showcase℠ listing and you could sell for .
$603,800
2% more+ $12,076
With Zillow Showcase(estimated)
$615,876

