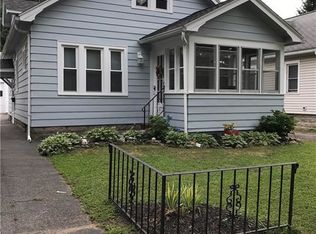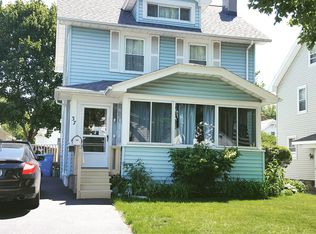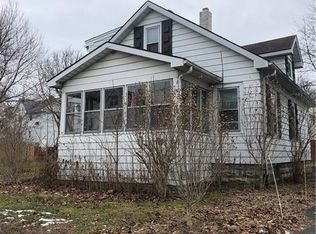Closed
$165,500
43 Leroy St, Rochester, NY 14612
2beds
1,350sqft
Single Family Residence
Built in 1925
3,998.81 Square Feet Lot
$173,100 Zestimate®
$123/sqft
$1,913 Estimated rent
Home value
$173,100
$163,000 - $185,000
$1,913/mo
Zestimate® history
Loading...
Owner options
Explore your selling options
What's special
Come take a look at this Classic Charlotte Colonial. Featuring: Eat-In Kitchen, Formal Dining Room, Family Room w/Artificial Fireplace & Built-In Cabinets, Sliding Glass Door to the Enclosed Front Porch, the first floor is freshly painted and the Hardwood Floors were just refinished along with the stairs to the second floor, 2 Bedrooms (there is room for a possible 3rd Bedroom in the attic, the attic is a very large space that could be finished into a Primary Bedroom), 2 Full Baths, Thermal Pane Windows, Vinyl Siding, Partially Fenced Back Yard, & 1 Car Garage. Close to Lake Ontario Parkway, Windjammers, Mr. Dominic’s, Abbott’s, Herrema’s Food Market, & Port of Rochester. Delayed negotiations until 2/18/2025 at 9:00AM
Zillow last checked: 8 hours ago
Listing updated: April 24, 2025 at 04:23am
Listed by:
Warren P. Seeley Jr. 585-507-3624,
Howard Hanna
Bought with:
Melissa A. Sherman, 10401362766
Keller Williams Realty Greater Rochester
Source: NYSAMLSs,MLS#: R1587746 Originating MLS: Rochester
Originating MLS: Rochester
Facts & features
Interior
Bedrooms & bathrooms
- Bedrooms: 2
- Bathrooms: 2
- Full bathrooms: 2
Bedroom 1
- Level: Second
- Dimensions: 14.00 x 11.00
Bedroom 2
- Level: Second
- Dimensions: 12.00 x 10.00
Dining room
- Level: First
- Dimensions: 12.00 x 10.00
Family room
- Level: First
- Dimensions: 16.00 x 11.00
Kitchen
- Level: First
- Dimensions: 10.00 x 10.00
Other
- Level: First
- Dimensions: 13.00 x 7.00
Heating
- Gas, Forced Air
Appliances
- Included: Gas Oven, Gas Range, Gas Water Heater, Microwave, Refrigerator
- Laundry: In Basement
Features
- Ceiling Fan(s), Separate/Formal Dining Room, Eat-in Kitchen, Sliding Glass Door(s), Natural Woodwork
- Flooring: Ceramic Tile, Hardwood, Varies, Vinyl
- Doors: Sliding Doors
- Windows: Leaded Glass, Storm Window(s), Thermal Windows
- Basement: Full,Partially Finished
- Number of fireplaces: 1
Interior area
- Total structure area: 1,350
- Total interior livable area: 1,350 sqft
Property
Parking
- Total spaces: 1
- Parking features: Detached, Electricity, Garage
- Garage spaces: 1
Features
- Patio & porch: Patio
- Exterior features: Blacktop Driveway, Enclosed Porch, Fence, Porch, Patio
- Fencing: Partial
Lot
- Size: 3,998 sqft
- Dimensions: 40 x 100
- Features: Near Public Transit, Rectangular, Rectangular Lot, Residential Lot
Details
- Parcel number: 26140006044000030170000000
- Special conditions: Standard
Construction
Type & style
- Home type: SingleFamily
- Architectural style: Colonial
- Property subtype: Single Family Residence
Materials
- Vinyl Siding, Copper Plumbing
- Foundation: Block
- Roof: Asphalt,Shingle
Condition
- Resale
- Year built: 1925
Utilities & green energy
- Electric: Circuit Breakers
- Sewer: Connected
- Water: Connected, Public
- Utilities for property: Cable Available, High Speed Internet Available, Sewer Connected, Water Connected
Community & neighborhood
Location
- Region: Rochester
- Subdivision: Wyanoke
Other
Other facts
- Listing terms: Cash,Conventional,FHA
Price history
| Date | Event | Price |
|---|---|---|
| 4/10/2025 | Sold | $165,500+10.7%$123/sqft |
Source: | ||
| 2/19/2025 | Pending sale | $149,500$111/sqft |
Source: | ||
| 2/11/2025 | Listed for sale | $149,500+105.1%$111/sqft |
Source: | ||
| 5/1/2007 | Sold | $72,900+62%$54/sqft |
Source: Public Record Report a problem | ||
| 6/29/2001 | Sold | $45,000$33/sqft |
Source: Public Record Report a problem | ||
Public tax history
| Year | Property taxes | Tax assessment |
|---|---|---|
| 2024 | -- | $158,700 +67.4% |
| 2023 | -- | $94,800 |
| 2022 | -- | $94,800 |
Find assessor info on the county website
Neighborhood: Charlotte
Nearby schools
GreatSchools rating
- 3/10School 42 Abelard ReynoldsGrades: PK-6Distance: 0.5 mi
- NANortheast College Preparatory High SchoolGrades: 9-12Distance: 0.6 mi
Schools provided by the listing agent
- District: Rochester
Source: NYSAMLSs. This data may not be complete. We recommend contacting the local school district to confirm school assignments for this home.


